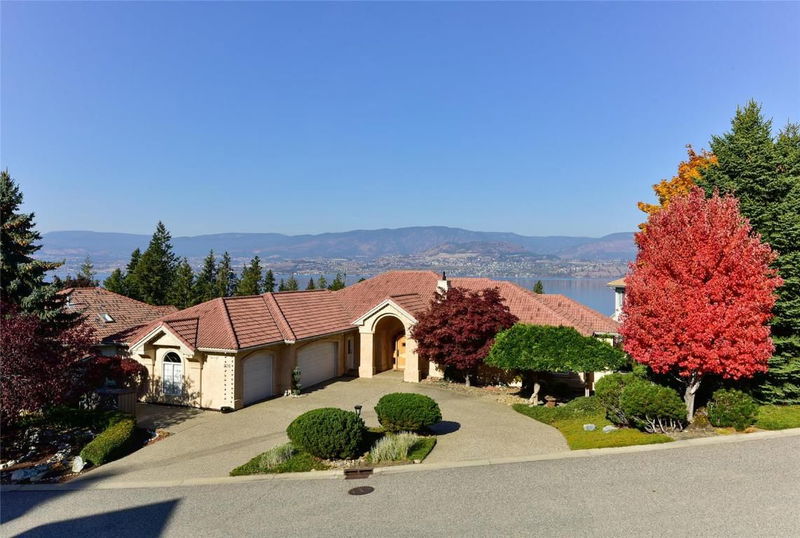Caractéristiques principales
- MLS® #: 10327397
- ID de propriété: SIRC2217919
- Type de propriété: Résidentiel, Maison unifamiliale détachée
- Aire habitable: 5 432 pi.ca.
- Grandeur du terrain: 0,34 ac
- Construit en: 1996
- Chambre(s) à coucher: 5
- Salle(s) de bain: 3+2
- Stationnement(s): 6
- Inscrit par:
- Unison Jane Hoffman Realty
Description de la propriété
Exceptionally remodeled (over $500k spent) ranch style home on a quiet cul-de-sac in a mature family-friendly neighborhood offering an amazing view of Lake Okanagan. This rancher home with a full walk-out basement offers a fabulous space for entertaining. Main level open concept living with walls of windows flood the space with natural light and showcase the sparkling lake views. Great room with plaster gas fireplace adds warmth for the cooler winter months. Gourmet kitchen with raised bar seating, top-of-the-line stainless steel appliance package ,and granite counters. Easy indoor/outdoor living from the dining area to the partially covered lake view patio. Beautiful hardwood floors throughout. Main floor primary suite with Spa-inspired ensuite with jetted and steam shower, and freestanding soaker tub with mounted tv great for relaxing. Two additional bedrooms with shared jack & jill bathroom and office complete this level. A unique feature of this home is the lower-level layout that is ideal for entertaining the whole family. Enjoy the spacious family room and rec room, built-in theater with tiered seating and huge indoor-sports court with high-ceilings. An added bonus is the one bedroom in-law suite with full kitchen and separate access to the backyard. Level fully fenced backyard with room for a pool. Triple-car garage. Wrap-around driveway with additional parking for a boat. Incredible location with close proximity to Cedar Creek park, beaches and wineries
Pièces
- TypeNiveauDimensionsPlancher
- AutrePrincipal5' 6.9" x 5' 3"Autre
- Chambre à coucherPrincipal10' 8" x 13' 2"Autre
- Salle à mangerPrincipal14' 11" x 10' 9"Autre
- Salle de lavagePrincipal12' 9" x 15' 11"Autre
- Salle de bainsSous-sol5' 9.9" x 9' 6"Autre
- Salle familialeSous-sol18' 8" x 20' 6.9"Autre
- Salle de loisirsSous-sol16' 3.9" x 22'Autre
- Salle de bainsPrincipal6' 3.9" x 13' 9.6"Autre
- Chambre à coucherPrincipal13' 6" x 10' 9.9"Autre
- AutrePrincipal23' 9.9" x 32' 5"Autre
- SalonPrincipal18' 11" x 16' 8"Autre
- Chambre à coucherSous-sol10' 5" x 14' 6"Autre
- Salle de sportSous-sol13' 9" x 27' 2"Autre
- Média / DivertissementSous-sol21' x 15'Autre
- Salle de bainsPrincipal12' 5" x 14' 3.9"Autre
- Chambre à coucher principalePrincipal15' 2" x 19' 3"Autre
- CuisinePrincipal19' 9.9" x 15' 9.6"Autre
- BoudoirPrincipal12' x 15' 11"Autre
- Chambre à coucherSous-sol19' 9" x 17' 9"Autre
- CuisineSous-sol8' 6.9" x 15' 9.6"Autre
- AutreSous-sol5' 11" x 7' 3"Autre
Agents de cette inscription
Demandez plus d’infos
Demandez plus d’infos
Emplacement
376 Uplands Court, Kelowna, British Columbia, V1W 4J7 Canada
Autour de cette propriété
En savoir plus au sujet du quartier et des commodités autour de cette résidence.
Demander de l’information sur le quartier
En savoir plus au sujet du quartier et des commodités autour de cette résidence
Demander maintenantCalculatrice de versements hypothécaires
- $
- %$
- %
- Capital et intérêts 9 761 $ /mo
- Impôt foncier n/a
- Frais de copropriété n/a

