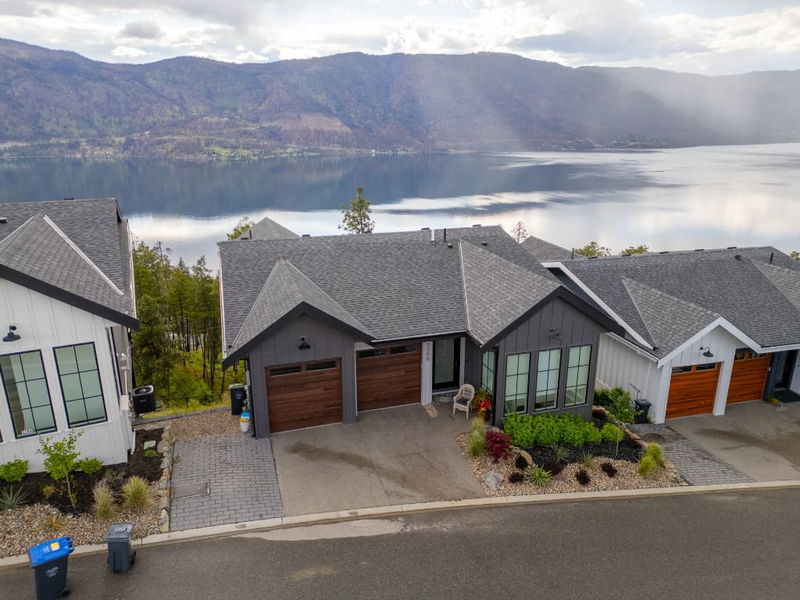Caractéristiques principales
- MLS® #: 10328733
- ID de propriété: SIRC2217457
- Type de propriété: Résidentiel, Condo
- Aire habitable: 2 712 pi.ca.
- Grandeur du terrain: 0,28 ac
- Construit en: 2022
- Chambre(s) à coucher: 3
- Salle(s) de bain: 2+1
- Stationnement(s): 4
- Inscrit par:
- Real Broker B.C. Ltd
Description de la propriété
Experience breathtaking, unobstructed lake views from two expansive decks in this contemporary walkout rancher backing onto green space and located in Mckinley Beach. The stylish two-tone kitchen features durable quartz counters, under-cabinet accent lighting, and stainless steel appliances, including a gas range. The open-concept living area boasts a cozy gas fireplace, perfect for winter evenings. The main deck, equipped with a retractable awning, offers the flexibility to bask in the sun or enjoy a glass of wine while taking in the stunning views of Okanagan lake. The lower level features a spacious family room with another large deck, two bedrooms with captivating lake views, a full bathroom, dedicated storage room, and a versatile den or bonus room. Additional highlights of this home include heated floors in both full bathrooms, remote control blinds, irrigation system on App, A/C, water softener, rough-in for an EV charger & central vacuum, and upgraded epoxy floors in the garage. Residents of Mckinley Beach enjoy a 1km beach, numerous hiking trails right outside their door, tennis & pickleball courts, community gardens, playground, and the upcoming amenity center with pool, hot tub & fitness center plus a future winery with restaurant. This vibrant community is conveniently located just 10 minutes from the airport, 15 minutes to downtown Kelowna, 6 minutes from Lake Country, and an hour from Big White and Silverstar ski hills.
Pièces
- TypeNiveauDimensionsPlancher
- Chambre à coucherSupérieur12' 3" x 10' 5"Autre
- RangementSupérieur8' x 10'Autre
- Salle familialeSupérieur24' 2" x 16' 6.9"Autre
- Salle de bainsSupérieur9' x 5' 11"Autre
- BoudoirSupérieur18' 8" x 17' 9.9"Autre
- Chambre à coucherSupérieur14' x 10' 11"Autre
- ServiceSupérieur10' 9.6" x 10' 5"Autre
- CuisinePrincipal13' 3.9" x 11'Autre
- SalonPrincipal16' 5" x 13' 5"Autre
- Salle à mangerPrincipal10' 9.6" x 11'Autre
- Chambre à coucher principalePrincipal14' x 12' 9.9"Autre
- Salle de bainsPrincipal10' 11" x 9' 6"Autre
- AutrePrincipal4' 9.9" x 6' 6"Autre
Agents de cette inscription
Demandez plus d’infos
Demandez plus d’infos
Emplacement
3308 Aspen Lane, Kelowna, British Columbia, V1V 0G8 Canada
Autour de cette propriété
En savoir plus au sujet du quartier et des commodités autour de cette résidence.
Demander de l’information sur le quartier
En savoir plus au sujet du quartier et des commodités autour de cette résidence
Demander maintenantCalculatrice de versements hypothécaires
- $
- %$
- %
- Capital et intérêts 0
- Impôt foncier 0
- Frais de copropriété 0

