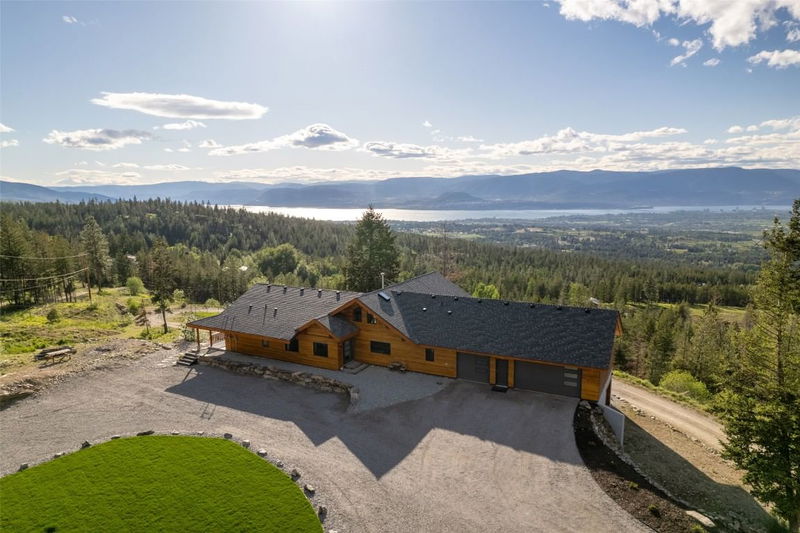Caractéristiques principales
- MLS® #: 10328198
- ID de propriété: SIRC2217453
- Type de propriété: Résidentiel, Maison unifamiliale détachée
- Aire habitable: 4 168 pi.ca.
- Grandeur du terrain: 12,17 ac
- Construit en: 2012
- Chambre(s) à coucher: 4
- Salle(s) de bain: 4
- Inscrit par:
- Engel & Volkers Okanagan
Description de la propriété
Your dream acreage w/jaw dropping lake views + just minutes from Kelowna's vibrant city life. Your own private 12 acres with easy access, new 28X38 shop and an open concept main floor on your wish list? 4 bdrm + 4 bath modern post & beam custom home has it all, including an in-law suite. 4100 sq ft plus bonus space suspended under the garage. Highlights + updates include, soaring ceilings in the great room, radiant heat throughout, a/c, chefs appliances, oversized kitchen island, custom wood cabinets, h/d floors, smart lighting, new washer/dryer, wine room, 3 car garage + huge shop. And did we mention the views, 180' views of the lake, city, mtn and valley below. Newly landscaped backyard with pond, grass for the kids+dogs. Suspended slab in basement ready to build a studio, car storage or additional sq footage. Surrounded by nature. Backs onto Myra Canyon Parlark. Minutes to Hiking, biking, golf, wineries, orchards . 8 mins to a great school+park. Room for all the toys including an RV hookup. 1350 sq ft Wrap around-deck with integrated infrared heaters + speakers. Good water, power w/ backup generator, + well maintained septic and mechanical. Low maintenance+fire smart irrigated landscaping. Fenced. Country living with access to all Kelowna has to offer. Dont miss your chance to make everyday a vacation day with sunset lakeview you'll be proud to share on Instagram.
Pièces
- TypeNiveauDimensionsPlancher
- AutrePrincipal34' x 24'Autre
- Chambre à coucher principalePrincipal14' 3.9" x 19' 3.9"Autre
- Salle à mangerPrincipal14' x 22'Autre
- Chambre à coucherPrincipal12' x 10' 3.9"Autre
- Cave / chambre froideSous-sol9' x 9' 8"Autre
- Salle de bainsPrincipal8' 6" x 12'Autre
- BoudoirPrincipal11' 3" x 8' 9"Autre
- AutreSous-sol12' x 12'Autre
- Salle de bainsSous-sol5' 6.9" x 8' 6"Autre
- Chambre à coucherSous-sol11' x 10' 9"Autre
- AutreSous-sol12' x 10'Autre
- Salle de bainsPrincipal5' 8" x 8'Autre
- AutreSous-sol17' x 18' 8"Autre
- LoftPrincipal4' 9" x 6' 5"Autre
- Salle de jeuxSous-sol15' 6" x 27'Autre
- Salle de bainsPrincipal11' 3.9" x 7'Autre
- SalonPrincipal14' x 22'Autre
- CuisinePrincipal11' 6" x 18'Autre
- AtelierPrincipal38' x 28'Autre
- Chambre à coucherPrincipal11' 3.9" x 9'Autre
- Salle de lavagePrincipal11' 3.9" x 8' 6"Autre
- FoyerPrincipal9' 3" x 8'Autre
- AutrePrincipal11' 3.9" x 9' 3.9"Autre
- Salle de lavageSous-sol7' x 8'Autre
- AutreSous-sol4' 11" x 8' 6"Autre
- Salle familialeSous-sol19' 8" x 19' 8"Autre
Agents de cette inscription
Demandez plus d’infos
Demandez plus d’infos
Emplacement
4519 June Springs Road, Kelowna, British Columbia, V1W 4C8 Canada
Autour de cette propriété
En savoir plus au sujet du quartier et des commodités autour de cette résidence.
Demander de l’information sur le quartier
En savoir plus au sujet du quartier et des commodités autour de cette résidence
Demander maintenantCalculatrice de versements hypothécaires
- $
- %$
- %
- Capital et intérêts 0
- Impôt foncier 0
- Frais de copropriété 0

