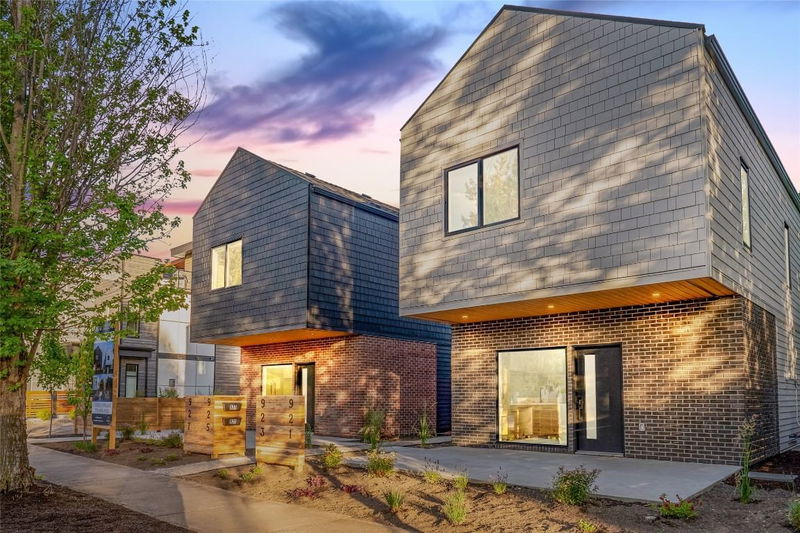Caractéristiques principales
- MLS® #: 10329031
- ID de propriété: SIRC2217419
- Type de propriété: Résidentiel, Maison unifamiliale détachée
- Aire habitable: 1 432 pi.ca.
- Grandeur du terrain: 0,21 ac
- Construit en: 2024
- Chambre(s) à coucher: 3
- Salle(s) de bain: 2+1
- Stationnement(s): 1
- Inscrit par:
- Skyline West Realty
Description de la propriété
Discover your dream home in the heart of downtown Kelowna! These stunning detached residences by Thrive Developments and Nido Designs offer the perfect blend of modern luxury and privacy, with the spaciousness of a single-family home and no shared walls. Enjoy expansive front and rear patios, lush green spaces, and open-air parking. With striking contemporary gable designs, brick masonry, and shingle siding, these homes are a true architectural statement. Step inside to find a stylish, sustainable living space featuring a fully electric system, top-of the-line Fisher & Paykel appliances, and a stunning waterfall quartz island. Each home offers 3 bedrooms, 2.5 bathrooms,
and a 2-5-10 home warranty. The interiors are crafted for comfort and elegance, with black hardware, white oak cabinetry, built-in speakers, and custom paneling around a sleek fireplace. The luxurious master suite boasts a spa-like ensuite with European concrete tiles and a frameless shower. Outside, enjoy privacy with fenced yards, beautifully landscaped spaces, and a shared courtyard for a true sense of community.
Contact us today for your private showing and to learn about the shed/storage allowance offer!
Pièces
- TypeNiveauDimensionsPlancher
- AutrePrincipal4' 9.6" x 4' 6.9"Autre
- CuisinePrincipal13' x 14'Autre
- SalonPrincipal18' 9.6" x 5' 11"Autre
- Salle de bains2ième étage5' x 9' 8"Autre
- Salle de bains2ième étage8' x 5' 5"Autre
- Chambre à coucher2ième étage12' 3" x 9' 8"Autre
- Chambre à coucher2ième étage12' 3" x 9' 8"Autre
- Chambre à coucher principale2ième étage6' 9.6" x 17' 9"Autre
Agents de cette inscription
Demandez plus d’infos
Demandez plus d’infos
Emplacement
925 Borden Avenue, Kelowna, British Columbia, V5P 2R6 Canada
Autour de cette propriété
En savoir plus au sujet du quartier et des commodités autour de cette résidence.
- 26.75% 20 à 34 ans
- 17.74% 65 à 79 ans
- 16.98% 50 à 64 ans
- 16.58% 35 à 49 ans
- 10.59% 80 ans et plus
- 3.95% 0 à 4 ans
- 3.07% 5 à 9
- 2.46% 10 à 14
- 1.88% 15 à 19
- Les résidences dans le quartier sont:
- 45.66% Ménages d'une seule personne
- 44.6% Ménages unifamiliaux
- 9.32% Ménages de deux personnes ou plus
- 0.43% Ménages multifamiliaux
- 86 350 $ Revenu moyen des ménages
- 41 987 $ Revenu personnel moyen
- Les gens de ce quartier parlent :
- 88.02% Anglais
- 3.17% Allemand
- 2.46% Français
- 1.77% Anglais et langue(s) non officielle(s)
- 1.23% Espagnol
- 0.85% Coréen
- 0.73% Pendjabi
- 0.65% Anglais et français
- 0.59% Hongrois
- 0.53% Italien
- Le logement dans le quartier comprend :
- 56.99% Appartement, moins de 5 étages
- 16.77% Maison individuelle non attenante
- 12.21% Duplex
- 8.71% Maison en rangée
- 5.32% Maison jumelée
- 0% Appartement, 5 étages ou plus
- D’autres font la navette en :
- 10.42% Marche
- 4.85% Vélo
- 4.67% Autre
- 4.13% Transport en commun
- 32.48% Diplôme d'études secondaires
- 22.23% Certificat ou diplôme d'un collège ou cégep
- 18.24% Baccalauréat
- 12.62% Aucun diplôme d'études secondaires
- 7.91% Certificat ou diplôme d'apprenti ou d'une école de métiers
- 5.11% Certificat ou diplôme universitaire supérieur au baccalauréat
- 1.4% Certificat ou diplôme universitaire inférieur au baccalauréat
- L’indice de la qualité de l’air moyen dans la région est 1
- La région reçoit 140.07 mm de précipitations par année.
- La région connaît 7.39 jours de chaleur extrême (33.07 °C) par année.
Demander de l’information sur le quartier
En savoir plus au sujet du quartier et des commodités autour de cette résidence
Demander maintenantCalculatrice de versements hypothécaires
- $
- %$
- %
- Capital et intérêts 4 238 $ /mo
- Impôt foncier n/a
- Frais de copropriété n/a

