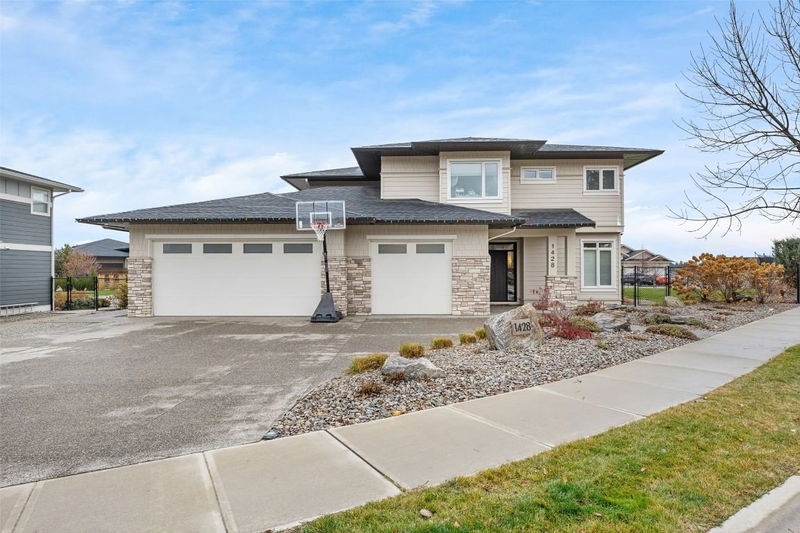Caractéristiques principales
- MLS® #: 10329135
- ID de propriété: SIRC2217334
- Type de propriété: Résidentiel, Maison unifamiliale détachée
- Aire habitable: 4 182 pi.ca.
- Grandeur du terrain: 0,36 ac
- Construit en: 2017
- Chambre(s) à coucher: 4
- Salle(s) de bain: 4+1
- Stationnement(s): 5
- Inscrit par:
- Unison Jane Hoffman Realty
Description de la propriété
Discover the perfect blend of space, comfort, and style in this exceptional 4-bedroom + den, 5-bathroom home, set on a rare flat 0.35-acre landscaped lot. Designed for entertaining and relaxation, the property boasts a 16x38 inground pool with a separate washroom, a hot tub, a fully fenced yard, and a covered patio. The backyard also features convenient driveway access with ample parking. The main floor's open layout creates a seamless flow, perfect for hosting family and friends. The gourmet kitchen features a large entertainment-sized center island with solid surface counters, a tiled backsplash with under-cabinet lighting, recessed lighting, and surround sound throughout. Step outside effortlessly to your resort-style backyard oasis. The primary bedroom is a private retreat, complete with a balcony, a spacious walk-in closet, and a spa-inspired 5-piece ensuite. The home offers three additional bedrooms, with one on the upper level and two on the lower level.
The lower level is designed for fun and fitness, featuring a rec room with inset surround sound and an adjacent home gym with mat flooring and wall-to-wall mirrors. For car enthusiasts, the triple-car garage (approximately 1,050 sqft) provides space for all the toys, along with extra storage. The fully irrigated and landscaped grounds ensure low maintenance while enhancing the home’s curb appeal.
Pièces
- TypeNiveauDimensionsPlancher
- CuisinePrincipal20' 2" x 16' 9.6"Autre
- SalonPrincipal18' x 18' 9.6"Autre
- Salle à mangerPrincipal12' 6" x 12' 11"Autre
- BoudoirPrincipal11' 6.9" x 10' 8"Autre
- Salle de bainsPrincipal4' 9.9" x 9' 9.9"Autre
- AutrePrincipal5' 5" x 7'Autre
- AutrePrincipal35' x 37' 9.9"Autre
- Chambre à coucher principale2ième étage15' 9" x 15' 2"Autre
- Salle de bains2ième étage10' 11" x 23' 6"Autre
- Chambre à coucher2ième étage14' 9.9" x 13' 11"Autre
- Salle de bains2ième étage8' 9.9" x 6' 11"Autre
- Salle de lavage2ième étage9' 9.6" x 11' 9.9"Autre
- Salle de loisirsSous-sol29' 2" x 21' 9"Autre
- Chambre à coucherSous-sol12' 5" x 13' 11"Autre
- Chambre à coucherSous-sol14' 9" x 13' 6"Autre
- Salle de sportSous-sol11' x 9' 2"Autre
- Salle de bainsSous-sol5' 3.9" x 10' 2"Autre
- RangementSous-sol4' 8" x 11' 5"Autre
- ServiceSous-sol8' 3" x 9' 2"Autre
Agents de cette inscription
Demandez plus d’infos
Demandez plus d’infos
Emplacement
1428 Fawn Run Drive, Kelowna, British Columbia, V1W 5L3 Canada
Autour de cette propriété
En savoir plus au sujet du quartier et des commodités autour de cette résidence.
Demander de l’information sur le quartier
En savoir plus au sujet du quartier et des commodités autour de cette résidence
Demander maintenantCalculatrice de versements hypothécaires
- $
- %$
- %
- Capital et intérêts 0
- Impôt foncier 0
- Frais de copropriété 0

