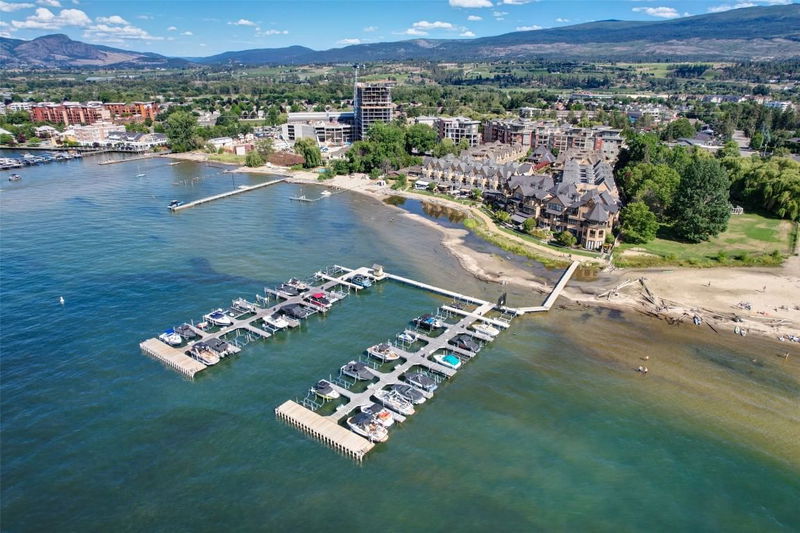Caractéristiques principales
- MLS® #: 10318113
- ID de propriété: SIRC2216781
- Type de propriété: Résidentiel, Condo
- Aire habitable: 2 600 pi.ca.
- Construit en: 2004
- Chambre(s) à coucher: 3
- Salle(s) de bain: 3+1
- Stationnement(s): 1
- Inscrit par:
- Unison Jane Hoffman Realty
Description de la propriété
Incredible opportunity to own a beautiful townhome in the sought-after waterfront community of Mission Shores. Turn-key, move-in ready, and includes furniture and a BBQ. TWO full-time boat slips (#7 & #N37), one with a 3500 lb lift and the other with a 6000 lb lift. Keep your boat on one lift, use the 2nd slip for renters or jet/ski’s/sea doos.The home offers 3 levels of living, a rooftop patio with a hot tub.
The main level offers a spacious layout with a living room featuring vaulted ceilings extending to the 2nd level & a skylight. The kitchen is a fabulous space for gathering and entertaining with a large center island, newer stainless-steel appliances, and a cozy family room overlooking the patio. French doors off the den and a single door off the living room opens to the patio with room for dining, lounging, grilling, an enclosed storage room, plus an awning to create additional shade on those warm days! Located on this level is another bed w/ a 4 piece en suite & 6 ft soaking tub.The primary retreat features a 5-piece en suite w/ a glass shower and 6ft soaking tub, a private deck, and a walk-in closet. One additional bed is located on the upper level with a 4-piece en suite, walk-in shower, 6 ft soaking tub and 2 closets. Resort-style amenities, include a sandy beachfront, boat dock, saltwater pool, hot tub, and gym. Rent out the property from Sep to June & enjoy personally in the summer months, many options to consider for investors or full-time users!
Pièces
- TypeNiveauDimensionsPlancher
- Salle à mangerPrincipal15' 6" x 10' 3.9"Autre
- Salle de bains2ième étage18' 9.6" x 8' 3"Autre
- Salle de bains2ième étage15' x 8' 5"Autre
- SalonPrincipal15' 6" x 20' 9.6"Autre
- Salle de bainsPrincipal16' 9.9" x 12' 3"Autre
- Salle familialePrincipal9' 8" x 9' 9.9"Autre
- AutrePrincipal6' 11" x 3' 9.6"Autre
- FoyerPrincipal6' 8" x 7' 3.9"Autre
- Chambre à coucher2ième étage21' 6" x 11' 5"Autre
- CuisinePrincipal18' 3.9" x 9' 9.9"Autre
- Chambre à coucher principale2ième étage19' 11" x 12' 8"Autre
- Chambre à coucherPrincipal13' x 12' 5"Autre
Agents de cette inscription
Demandez plus d’infos
Demandez plus d’infos
Emplacement
3880 Truswell Road #126, Kelowna, British Columbia, V1W 5A2 Canada
Autour de cette propriété
En savoir plus au sujet du quartier et des commodités autour de cette résidence.
Demander de l’information sur le quartier
En savoir plus au sujet du quartier et des commodités autour de cette résidence
Demander maintenantCalculatrice de versements hypothécaires
- $
- %$
- %
- Capital et intérêts 0
- Impôt foncier 0
- Frais de copropriété 0

