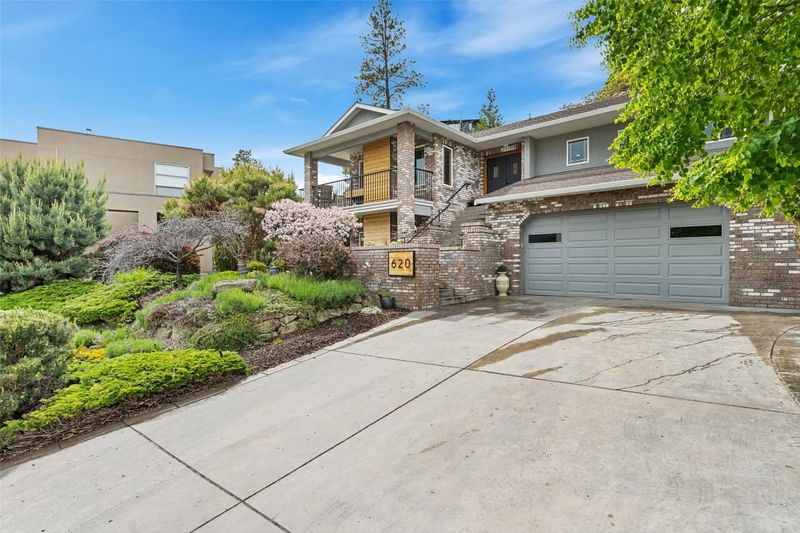Caractéristiques principales
- MLS® #: 10322690
- ID de propriété: SIRC2216503
- Type de propriété: Résidentiel, Maison unifamiliale détachée
- Aire habitable: 2 907 pi.ca.
- Grandeur du terrain: 0,19 ac
- Construit en: 2002
- Chambre(s) à coucher: 4
- Salle(s) de bain: 3
- Stationnement(s): 6
- Inscrit par:
- Unison Jane Hoffman Realty
Description de la propriété
Fabulous location in the heart of Glenmore, a mature, family-friendly neighborhood just minutes from downtown Kelowna. This home offers a spacious layout with room for everyone. The main level features both a family room that opens to the kitchen and a separate living room. The bright and open kitchen boasts ample counter space, wood cabinets, white quartz counters, a peninsula with seating, and stainless steel appliances. Between the family room and the dining room is a two-way fireplace. The main floor primary bedroom includes a 5-piece ensuite and a walk-in closet. An additional bedroom and a 3-piece bathroom are also located on this level. Off the main level are two outdoor living spaces: a balcony overlooking the City and Dilworth Escarpment and a large covered patio ideal for outdoor grilling and dining. A stairway leads to the back of the lot with a private lake-view sitting area and patio perfect for reading a book and enjoying the views! The lower level of this home is a licensed short-term rental that provides a consistent revenue stream, and is equipped with a kitchenette and separate laundry facility, creating a private living area complete with one bedroom, a den, and a separate entry with an outdoor patio and bbq area. In floor heating in the basement provides an exceptional level of comfort. The yard features low-maintenance landscaping and a two-car garage. Don't miss this excellent opportunity to call Glenmore home!
Pièces
- TypeNiveauDimensionsPlancher
- Salle de bainsPrincipal5' 9.6" x 9' 2"Autre
- Salle de bainsPrincipal7' 8" x 11' 9"Autre
- Chambre à coucherPrincipal10' 3.9" x 14' 5"Autre
- Salle à mangerPrincipal11' 9.9" x 15' 9.6"Autre
- Salle familialePrincipal12' 8" x 11' 11"Autre
- CuisinePrincipal18' x 17'Autre
- Salle de lavagePrincipal8' 2" x 14' 6"Autre
- SalonPrincipal9' 2" x 13'Autre
- Chambre à coucher principalePrincipal13' 6" x 20' 8"Autre
- Salle de bainsSupérieur9' 6" x 5' 9"Autre
- Chambre à coucherSupérieur14' 11" x 10' 5"Autre
- Salle familialeSupérieur13' 9.6" x 18'Autre
- AutreSupérieur23' 8" x 22' 3"Autre
- CuisineSupérieur8' 5" x 7' 9.9"Autre
- Chambre à coucherSupérieur12' 9.9" x 13' 5"Autre
- Salle de loisirsSupérieur20' 9.9" x 15' 6.9"Autre
- ServiceSupérieur5' 9.6" x 12' 9.6"Autre
- AutreSupérieur8' x 6' 11"Autre
Agents de cette inscription
Demandez plus d’infos
Demandez plus d’infos
Emplacement
620 Spruceview Place, Kelowna, British Columbia, V1V 2N2 Canada
Autour de cette propriété
En savoir plus au sujet du quartier et des commodités autour de cette résidence.
Demander de l’information sur le quartier
En savoir plus au sujet du quartier et des commodités autour de cette résidence
Demander maintenantCalculatrice de versements hypothécaires
- $
- %$
- %
- Capital et intérêts 0
- Impôt foncier 0
- Frais de copropriété 0

