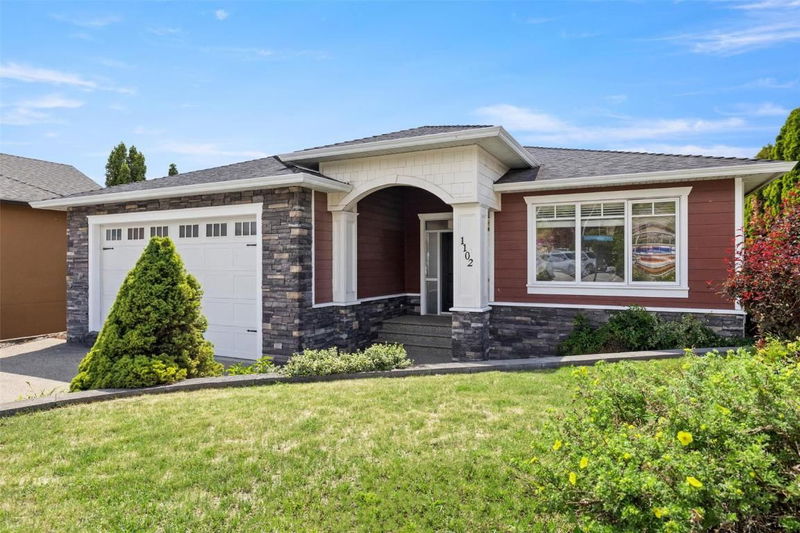Caractéristiques principales
- MLS® #: 10323169
- ID de propriété: SIRC2216451
- Type de propriété: Résidentiel, Maison unifamiliale détachée
- Aire habitable: 3 030 pi.ca.
- Grandeur du terrain: 0,15 ac
- Construit en: 2006
- Chambre(s) à coucher: 4
- Salle(s) de bain: 3
- Stationnement(s): 5
- Inscrit par:
- Century 21 Assurance Realty Ltd
Description de la propriété
Welcome to 1102 Hume Rd in Black Mountain! Custom walk-out rancher w/ panoramic southwest facing LAKE, CITY and MTN views in a great family neighborhood. Fresh paint in most rooms, over-height ceilings, brazilian cherrywood floors and expansive windows which provide an abundance of natural light creating a warm and inviting atmosphere throughout. The open concept great room seamlessly connects the kitchen/dining and living area - and the oversized balcony creates fabulous entertaining space both indoor & outdoor. Island kitchen boasts granite counters, ample cupboard space + stainless appliances. Large primary bedroom features a spacious 5-piece ensuite with granite counters, dual vanities, sep shower, luxurious soaker tub + walk-in closet. Versatile fourth bedroom on the main floor offers flexible space to meet your specific needs, whether it's accommodating guests, a dedicated workspace, a cozy den or prayer room. Spacious laundry room w/sink and lots of cupboards for extra storage also on the main floor. Downstairs is perfect for the kids or teenagers with two large bedrooms, a full bath, generous-sized rec room/bar area and 'flex space' to suit your needs - a perfect area for family activities. Spacious lower patio, private backyard, built in vac & newer HWT. Conveniently situated near parks, elem school, hiking & golf course. 10 mins to Orchard Park & 30 mins to world-class Big White ski resort , providing year-round adventure and fun. PRICED WELL BELOW ASSESSED VALUE!
Pièces
- TypeNiveauDimensionsPlancher
- CuisinePrincipal21' 6" x 11' 9"Autre
- SalonPrincipal23' 5" x 17' 11"Autre
- Salle de lavagePrincipal5' 5" x 15' 2"Autre
- FoyerPrincipal5' 8" x 8' 3.9"Autre
- Chambre à coucherPrincipal11' 11" x 11' 11"Autre
- Salle de bainsPrincipal5' x 8' 11"Autre
- Chambre à coucher principalePrincipal17' 8" x 13'Autre
- Salle de bainsPrincipal11' 3" x 14'Autre
- AutrePrincipal5' 2" x 6' 6.9"Autre
- SalonSous-sol23' 3.9" x 30' 9.9"Autre
- AutreSous-sol10' 2" x 14' 11"Autre
- Chambre à coucherSous-sol17' 9.6" x 12' 5"Autre
- Salle de bainsSous-sol7' 2" x 8' 6"Autre
- Chambre à coucherSous-sol19' 6" x 12' 5"Autre
Agents de cette inscription
Demandez plus d’infos
Demandez plus d’infos
Emplacement
1102 Hume Avenue, Kelowna, British Columbia, V1P 1P2 Canada
Autour de cette propriété
En savoir plus au sujet du quartier et des commodités autour de cette résidence.
Demander de l’information sur le quartier
En savoir plus au sujet du quartier et des commodités autour de cette résidence
Demander maintenantCalculatrice de versements hypothécaires
- $
- %$
- %
- Capital et intérêts 0
- Impôt foncier 0
- Frais de copropriété 0

