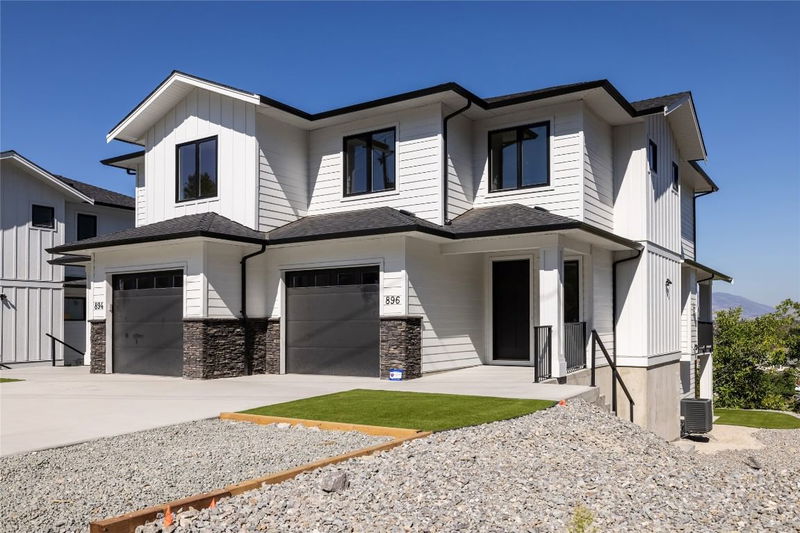Caractéristiques principales
- MLS® #: 10323672
- ID de propriété: SIRC2216414
- Type de propriété: Résidentiel, Maison unifamiliale détachée
- Aire habitable: 5 072 pi.ca.
- Construit en: 2024
- Chambre(s) à coucher: 8
- Salle(s) de bain: 6+2
- Inscrit par:
- Century 21 Assurance Realty Ltd
Description de la propriété
Beautiful new build with 4 bedrooms and 3 bathrooms on each side. The main floor has a beautiful kitchen with bright open floor plan. Kitchen island overlooks the living area with a natural gas fireplace for those cozy winter evenings. Huge walk-in pantry. The eating area opens to a large deck with natural gas barbecue outlet and gorgeous mountain views. Gorgeous flooring throughout and modern finishes. Upstairs are three spacious bedrooms. Primary bedroom has a beautiful ensuite with huge shower and double sinks. There is also a large walk in closet. Stacking washer and dryer just off the primary bedroom. The basement has a flex room that is perfect for a family room, large office or workout room. There is a spacious bedroom just off the flex room. The yard is completed with no maintenance artificial turf. Plus GST.
Pièces
- TypeNiveauDimensionsPlancher
- Salle de bainsSous-sol8' 2" x 7'Autre
- Chambre à coucherSous-sol14' 3.9" x 10' 6.9"Autre
- Salle de loisirsSous-sol17' 2" x 10' 3"Autre
- ServiceSous-sol8' 6.9" x 10' 6"Autre
- AutrePrincipal4' 11" x 4' 9.9"Autre
- Salle à mangerPrincipal10' 9.6" x 10' 6"Autre
- FoyerPrincipal9' 3" x 9' 8"Autre
- CuisinePrincipal14' 9.6" x 10' 6"Autre
- SalonPrincipal17' 3.9" x 10' 6"Autre
- Salle de bains2ième étage9' 8" x 4' 11"Autre
- Salle de bains2ième étage9' x 10' 11"Autre
- Chambre à coucher2ième étage14' 6.9" x 11' 9.6"Autre
- Chambre à coucher2ième étage13' 2" x 11' 6.9"Autre
- Chambre à coucher principale2ième étage18' 8" x 13' 6"Autre
- AutrePrincipal4' 11" x 4' 9.9"Autre
- Salle à mangerPrincipal10' 9.6" x 10' 6"Autre
- FoyerPrincipal9' 3" x 9' 8"Autre
- CuisinePrincipal14' 9.6" x 10' 6"Autre
- SalonPrincipal17' 3.9" x 10' 6"Autre
- Salle de bains2ième étage9' 8" x 4' 11"Autre
- Salle de bains2ième étage9' x 10' 11"Autre
- Chambre à coucher2ième étage14' 6.9" x 11' 9.6"Autre
- Chambre à coucher2ième étage13' 2" x 11' 6.9"Autre
- Chambre à coucher principale2ième étage18' 8" x 13' 6"Autre
- Salle de bainsSous-sol8' 2" x 7'Autre
- Chambre à coucherSous-sol14' 3.9" x 10' 6.9"Autre
- Pièce bonusSous-sol5' 5" x 8' 3.9"Autre
- ServiceSous-sol8' 6.9" x 10' 6"Autre
Agents de cette inscription
Demandez plus d’infos
Demandez plus d’infos
Emplacement
894/896 Dehart Road, Kelowna, British Columbia, V1W 4N2 Canada
Autour de cette propriété
En savoir plus au sujet du quartier et des commodités autour de cette résidence.
Demander de l’information sur le quartier
En savoir plus au sujet du quartier et des commodités autour de cette résidence
Demander maintenantCalculatrice de versements hypothécaires
- $
- %$
- %
- Capital et intérêts 0
- Impôt foncier 0
- Frais de copropriété 0

