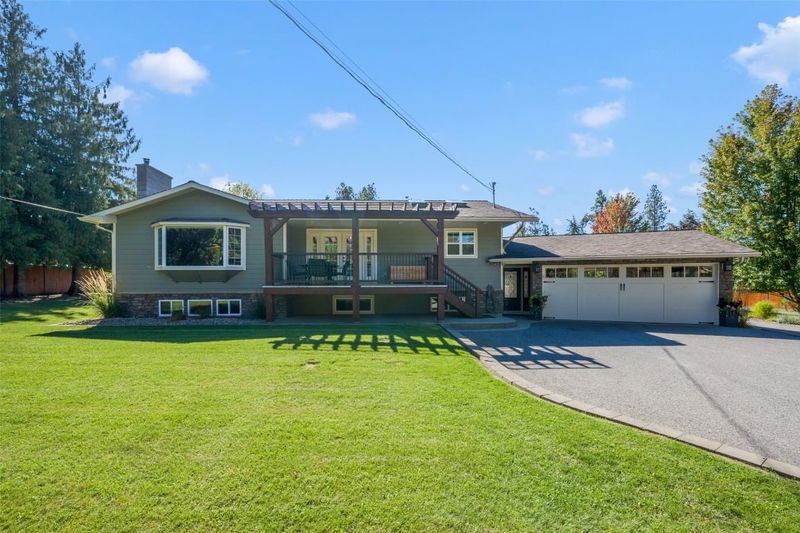Caractéristiques principales
- MLS® #: 10324487
- ID de propriété: SIRC2216321
- Type de propriété: Résidentiel, Maison unifamiliale détachée
- Aire habitable: 3 145 pi.ca.
- Grandeur du terrain: 2,05 ac
- Construit en: 1972
- Chambre(s) à coucher: 4
- Salle(s) de bain: 3
- Inscrit par:
- Macdonald Realty Interior
Description de la propriété
2-acres of flat, usable space in Southeast Kelowna! The perfect family home awaits in a park-like setting offering ample room for horses, vegetable gardens, hobbies & outdoor projects! A blank canvas with tons of privacy & parking, this beautifully renovated 4-bedroom, 3-bathroom home spans over 3,000 sqft, blending classic charm with modern elegance. Quality finishes include oak plank hardwood flooring, newer appliances, granite countertops, skylights & custom cabinetry in the renovated kitchen. Enjoy an open-concept layout connecting the kitchen with dining area & family room, anchored by a cozy fireplace with access to a covered patio for entertaining! The upper level includes a guest bedroom & a luxurious primary suite with a spa-like ensuite + views overlooking the backyard. The lower level offers two additional bedrooms, a full bathroom, laundry area, & a rec room. Outside, the irrigated grounds are perfect for horses or hobbies, with a large patio, hot tub & gazebo for relaxing with friends & family! Additional features include a heated/cooled detached office, an insulated workshop, a 30A RV hookup & a 2nd flat area ready for your ideas with tons of space for a pool, pickleball court or greenhouse! Only 13 mins to the beach & Orchard Park Mall, this property embodies country living while being located just minutes to golf, recreation, schools, wineries & all the local amenities Kelowna has to offer! Have a property to sell? The Seller may take a smaller home on trade!
Pièces
- TypeNiveauDimensionsPlancher
- Chambre à coucher2ième étage11' 6.9" x 12' 6"Autre
- AtelierPrincipal26' x 19'Autre
- Salle à manger2ième étage12' 9.6" x 14' 6.9"Autre
- Salle de bainsSous-sol9' 9.6" x 6' 5"Autre
- Chambre à coucherSous-sol9' 3.9" x 12' 5"Autre
- Salle familialeSous-sol30' 9.6" x 18' 2"Autre
- Chambre à coucher principale2ième étage16' 6.9" x 12' 6"Autre
- Salle de bains2ième étage6' 8" x 9' 3.9"Autre
- Salon2ième étage19' 3" x 14' 8"Autre
- Chambre à coucherSous-sol12' 5" x 9' 3.9"Autre
- Pièce bonusSous-sol12' 9" x 11' 5"Autre
- RangementSous-sol8' x 5'Autre
- FoyerPrincipal22' 3" x 16'Autre
- Salle de bains2ième étage10' 6.9" x 8' 3.9"Autre
- Cuisine2ième étage12' 9.6" x 13' 6"Autre
- Salle de lavageSous-sol9' 9.6" x 8' 9.9"Autre
Agents de cette inscription
Demandez plus d’infos
Demandez plus d’infos
Emplacement
3505 Mcculloch Road, Kelowna, British Columbia, V1W 4E4 Canada
Autour de cette propriété
En savoir plus au sujet du quartier et des commodités autour de cette résidence.
Demander de l’information sur le quartier
En savoir plus au sujet du quartier et des commodités autour de cette résidence
Demander maintenantCalculatrice de versements hypothécaires
- $
- %$
- %
- Capital et intérêts 0
- Impôt foncier 0
- Frais de copropriété 0

