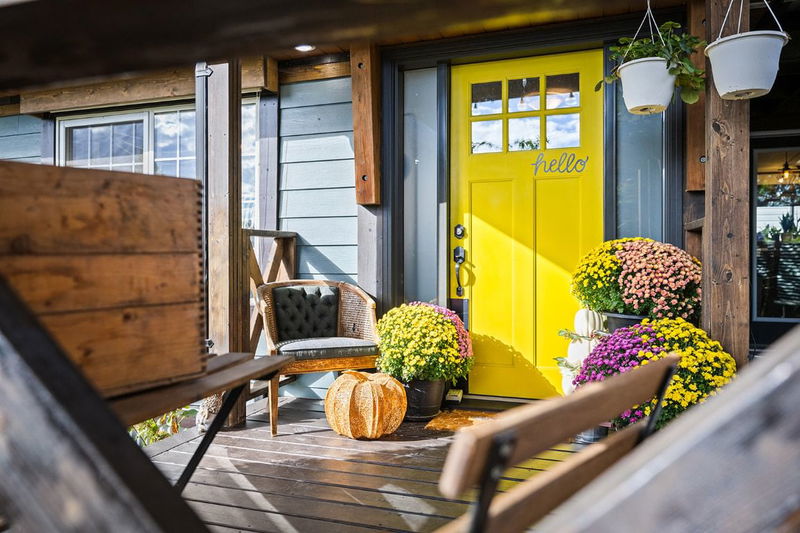Caractéristiques principales
- MLS® #: 10324347
- ID de propriété: SIRC2216312
- Type de propriété: Résidentiel, Maison unifamiliale détachée
- Aire habitable: 1 397 pi.ca.
- Construit en: 1993
- Chambre(s) à coucher: 3
- Salle(s) de bain: 1+1
- Inscrit par:
- Canada Flex Realty Group Ltd.
Description de la propriété
This unique property has all the farmhouse charm and fine touches that will sweep you off your feet. The open and spacious living area features ample space for family and entertaining. The kitchen includes a pantry for convenient storage, a stunning skylight, open shelving fixed on piping, poured concrete countertops, a coffee bar corner and unique touches such as the cupboards with exotic hardware. The bright living and dining rooms offer a homey electric fireplace and corrugated steel feature wall. The three bedrooms and two bathrooms are found past a sliding barn wood door which assists with noise reduction and can separate each wing of the home. An oversized bathroom includes rope hung shelving, honeycomb designed flooring and a bath/shower combo. The primary bedroom offers a punch of character with flooring of handmade 2x6 ends, chic shelving, an original sliding country door plus a walk through two piece en-suite leading to the walk-in closet. The one-of-a-kind penny wall is a beyond compare and gives this charming primary suite an unrivalled style that you will only find here. This property also features a spectacular deck area, completely fenced yard, storage shed and a convenient doggy door. This was originally a single wide and an addition for the bedrooms was constructed in 2017. Enjoy life in Belaire Estates in the chic farmhouse.
(Headlease til 2114)
(Small pets 30 lbs or less must be approved)
Pièces
- TypeNiveauDimensionsPlancher
- CuisinePrincipal12' 9" x 14' 11"Autre
- SalonPrincipal10' 9" x 9' 6"Autre
- Salle à mangerPrincipal16' 6" x 12' 11"Autre
- Salle de lavagePrincipal9' 5" x 10' 5"Autre
- Chambre à coucher principalePrincipal12' 9.9" x 13' 8"Autre
- Chambre à coucherPrincipal9' 6.9" x 11' 9"Autre
- Chambre à coucherPrincipal9' 6" x 12' 3"Autre
- Salle de bainsPrincipal4' 6.9" x 9'Autre
- Salle de bainsPrincipal9' 5" x 8' 6.9"Autre
- FoyerPrincipal5' 9" x 9' 6"Autre
Agents de cette inscription
Demandez plus d’infos
Demandez plus d’infos
Emplacement
9020 Jim Bailey Road #142, Kelowna, British Columbia, V4V 1E5 Canada
Autour de cette propriété
En savoir plus au sujet du quartier et des commodités autour de cette résidence.
Demander de l’information sur le quartier
En savoir plus au sujet du quartier et des commodités autour de cette résidence
Demander maintenantCalculatrice de versements hypothécaires
- $
- %$
- %
- Capital et intérêts 0
- Impôt foncier 0
- Frais de copropriété 0

