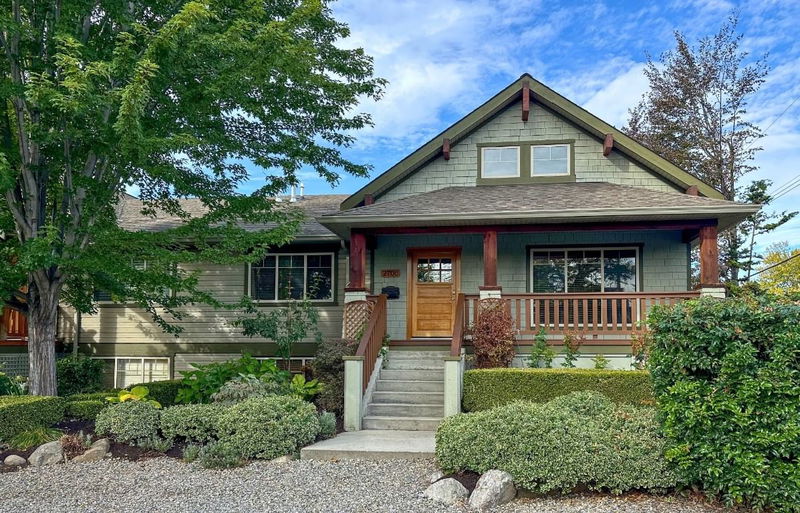Caractéristiques principales
- MLS® #: 10324580
- ID de propriété: SIRC2216299
- Type de propriété: Résidentiel, Maison unifamiliale détachée
- Aire habitable: 2 849 pi.ca.
- Grandeur du terrain: 0,12 ac
- Construit en: 2004
- Chambre(s) à coucher: 3
- Salle(s) de bain: 2+1
- Inscrit par:
- Macdonald Realty Interior
Description de la propriété
Convenience meets luxury in the Heart of Kelowna South! Located just steps from the iconic Abbott Street Corridor, Okanagan Lake & the vibrant Pandosy Village, this 3-bedroom, 3 bathroom home is the perfect blend of rustic warmth & modern elegance! With hints of ski chalet charm, vaulted ceilings + rich wood accents frame the expansive great room centred around a stone gas fireplace where friends & family can gather. The open-concept kitchen is designed for seamless entertaining, featuring SS appliances, gas range & a spacious island that flows into the dining area. Step outside to a West facing covered sundeck, offering the perfect vantage point overlooking the professionally landscaped & fully fenced backyard with an outdoor sauna! Enjoy one-level-living with a main floor that also includes a laundry/mudroom, a 2pc bath & a spacious primary retreat complete with a large walk-in closet & a 4-pc ensuite with shower & soaker tub. Upstairs, a bright loft serves as a flex space, ideal for a home office or creative studio. The lower level offers 2 additional bedrooms, a 4-pc bath, a generous rec room & a partially finished utility/storage room with separate access to the low maintenance backyard with alleyway access to the detached 2-car garage. Just a 10min bike to Downtown Kelowna, enjoy effortless walkability to the Lake, parks, tennis courts, Kelowna Paddle Centre, KGH + a variety of cafes, shops, restaurants & groceries! Move in this spring! A Fast Possession is possible!
Pièces
- TypeNiveauDimensionsPlancher
- CuisinePrincipal11' x 13' 9.9"Autre
- Salle à mangerPrincipal12' 9.6" x 12'Autre
- SalonPrincipal14' 6" x 19'Autre
- AutrePrincipal4' 8" x 5' 8"Autre
- Chambre à coucher principalePrincipal12' 6.9" x 15'Autre
- Salle de bainsPrincipal12' 8" x 6' 11"Autre
- Salle de lavagePrincipal8' 9.6" x 11' 6"Autre
- Loft2ième étage15' 5" x 22' 5"Autre
- Chambre à coucherSous-sol12' 3.9" x 14' 5"Autre
- ServiceSous-sol12' 3.9" x 25' 2"Autre
- Salle de loisirsSous-sol22' 6" x 14' 9"Autre
- Chambre à coucherSous-sol12' 9.9" x 14' 8"Autre
- Salle de bainsSous-sol10' 5" x 9' 8"Autre
Agents de cette inscription
Demandez plus d’infos
Demandez plus d’infos
Emplacement
2706 Bath Street, Kelowna, British Columbia, V1Y 1M5 Canada
Autour de cette propriété
En savoir plus au sujet du quartier et des commodités autour de cette résidence.
Demander de l’information sur le quartier
En savoir plus au sujet du quartier et des commodités autour de cette résidence
Demander maintenantCalculatrice de versements hypothécaires
- $
- %$
- %
- Capital et intérêts 0
- Impôt foncier 0
- Frais de copropriété 0

