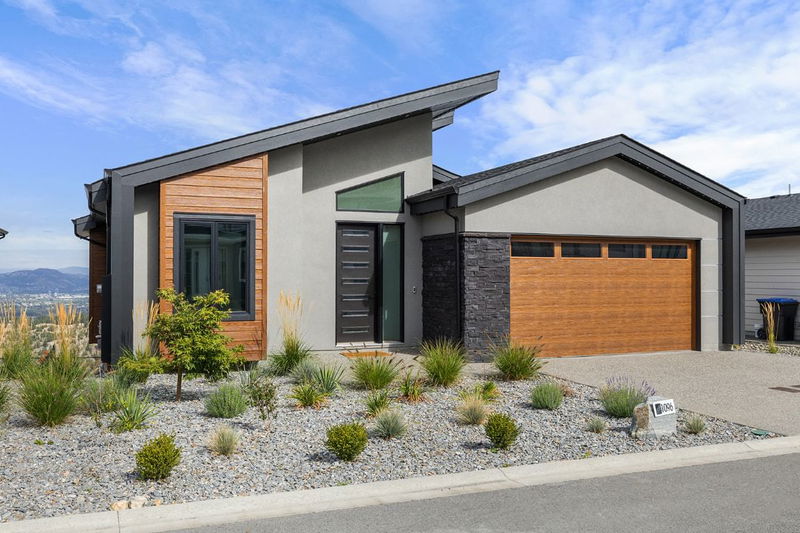Caractéristiques principales
- MLS® #: 10324723
- ID de propriété: SIRC2216290
- Type de propriété: Résidentiel, Maison unifamiliale détachée
- Aire habitable: 3 204 pi.ca.
- Grandeur du terrain: 0,17 ac
- Construit en: 2023
- Chambre(s) à coucher: 4
- Salle(s) de bain: 2+1
- Stationnement(s): 4
- Inscrit par:
- Macdonald Realty Interior
Description de la propriété
Brand new move-in ready luxury home in the sought after Trailhead at The Ponds neighborhood in the Upper Mission. GST paid! Includes the option to purchase all furniture and decor for a fully turn-key residence. This stunning 4-bed + den, 3-bath home features unbeatable Okanagan Lake views. An open concept layout and floor-to-ceiling windows fill the home with natural light and capitalize on the panoramic views. This build features a West Coast modern inspired interior with white oak flooring and custom finishing throughout. Chef’s kitchen with high-end appliance package, oversized island, and fully equipped butler’s pantry. Step outside onto an expansive covered deck, perfect for relaxing or outdoor entertaining. Wake up to gorgeous views from the primary retreat, along with a spa-like ensuite and large walk-in closet. The lower-level features functional flex/bonus space which can be developed for extra bedrooms, gym, games room, theatre, or more, and is plumbed for a wet bar. The walk-out basement leads to a large pool-sized yard already roughed in for a pool and hot tub. Fully landscaped, no maintenance required with hardscaping, built-in irrigation, and synthetic turf. Smart Home with tech-enabled features. Outdoor adventures and hiking trails at your doorstep. Close to shopping, amenities, and top-rated schools. From morning hikes to evening entertaining, this turn-key home is perfect for retirees or families and invites you to enjoy Kelowna Life.
Pièces
- TypeNiveauDimensionsPlancher
- Chambre à coucherPrincipal12' 2" x 11' 9.6"Autre
- Chambre à coucher principalePrincipal11' 11" x 13'Autre
- Salle de bainsPrincipal15' 3.9" x 8' 11"Autre
- SalonPrincipal14' 8" x 17' 8"Autre
- Salle à mangerPrincipal14' x 10' 6.9"Autre
- CuisinePrincipal14' x 12' 9.6"Autre
- Garde-mangerPrincipal6' 6.9" x 8' 9"Autre
- Salle de lavagePrincipal10' 3.9" x 8' 9"Autre
- AutrePrincipal4' 11" x 4' 9.9"Autre
- FoyerPrincipal7' x 9' 6"Autre
- Salle familialeSupérieur12' 6" x 12' 11"Autre
- Salle de loisirsSupérieur14' 2" x 26' 3"Autre
- Chambre à coucherSupérieur14' x 10' 9.9"Autre
- Salle de bainsSupérieur10' 6" x 6' 6.9"Autre
- Chambre à coucherSupérieur13' 3" x 13' 9.6"Autre
- ServiceSupérieur18' 3" x 23' 6.9"Autre
- BoudoirSupérieur12' x 9'Autre
Agents de cette inscription
Demandez plus d’infos
Demandez plus d’infos
Emplacement
1096 Collinson Court, Kelowna, British Columbia, V1W 0C3 Canada
Autour de cette propriété
En savoir plus au sujet du quartier et des commodités autour de cette résidence.
Demander de l’information sur le quartier
En savoir plus au sujet du quartier et des commodités autour de cette résidence
Demander maintenantCalculatrice de versements hypothécaires
- $
- %$
- %
- Capital et intérêts 0
- Impôt foncier 0
- Frais de copropriété 0

