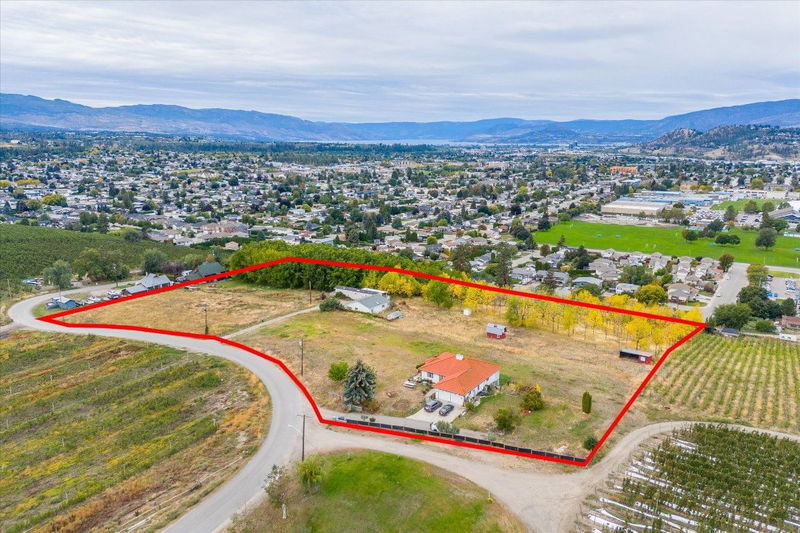Caractéristiques principales
- MLS® #: 10325170
- ID de propriété: SIRC2216283
- Type de propriété: Résidentiel, Maison unifamiliale détachée
- Aire habitable: 4 014 pi.ca.
- Grandeur du terrain: 8,87 ac
- Construit en: 1990
- Chambre(s) à coucher: 5
- Salle(s) de bain: 3+1
- Inscrit par:
- Royal LePage Kelowna Paquette Realty
Description de la propriété
RARE 8+ ACRE ESTATE IN THE HEART OF RUTLAND NORTH! Incredible opportunity to own a HUGE piece of land with an UNREAL central location! WALKING DISTANCE to Rutland Recreation Park, Rutland Elementary School, Rutland Middle School, and Rutland Senior Secondary School! Imagine having 8+ acres of land while also being able to drive to local restaurants, shopping, parks, and entertainment within minutes! This property practically borders developed residential areas and municipal services! This incredible property includes a beautiful 5-bedroom home, a 900+ sq. ft. modular home, and a generously sized workshop! The main residence boasts expansive living areas, a walkout lower level, and a spacious kitchen with a standalone island and stainless steel appliances! The modular home, built in 2003, offers 2 bedrooms and 2 bathrooms—perfect for rental income or use as a guest house. Additionally, the estate is lined with hundreds of black walnut trees. Black walnut wood is well-known for its use in flooring and furniture, offering yet another feature to explore on this property. This exceptional estate presents endless possibilities!
Pièces
- TypeNiveauDimensionsPlancher
- Salle de bainsPrincipal10' 3.9" x 7' 11"Autre
- Salle de bainsPrincipal7' 3.9" x 4' 11"Autre
- Chambre à coucherPrincipal11' x 12' 9"Autre
- CuisinePrincipal14' 3" x 12' 8"Autre
- SalonPrincipal15' 6" x 12' 8"Autre
- AutrePrincipal10' 9.6" x 4' 9.9"Autre
- Chambre à coucher principalePrincipal12' x 10' 3.9"Autre
- FoyerPrincipal7' 9.9" x 8' 6"Autre
- Chambre à coucherSupérieur13' 2" x 16' 6"Autre
- SalonPrincipal24' 6.9" x 16' 5"Autre
- Bureau à domicilePrincipal10' 11" x 15'Autre
- Chambre à coucher principalePrincipal16' 5" x 15' 3"Autre
- Salle de bainsSupérieur10' 3.9" x 7' 11"Autre
- Salle de bainsSupérieur11' 6.9" x 6'Autre
- Chambre à coucherSupérieur13' 8" x 24'Autre
- Chambre à coucherSupérieur17' 9.9" x 15'Autre
- Pièce bonusSupérieur10' x 11' 2"Autre
- BoudoirSupérieur6' 9" x 14' 6.9"Autre
- Salle de loisirsSupérieur20' 5" x 14' 9"Autre
- RangementSupérieur10' 8" x 30' 5"Autre
- ServiceSupérieur4' x 7'Autre
- AutrePrincipal4' 11" x 4' 6.9"Autre
- Salle de bainsPrincipal10' 6" x 13' 5"Autre
- Chambre à coucherPrincipal13' 5" x 15' 9.6"Autre
- Salle à mangerPrincipal13' x 21' 3"Autre
- AutrePrincipal22' 9.6" x 21' 9"Autre
- CuisinePrincipal18' 2" x 16' 11"Autre
- Salle de lavagePrincipal10' 6" x 6' 9"Autre
Agents de cette inscription
Demandez plus d’infos
Demandez plus d’infos
Emplacement
848 Webster Road, Kelowna, British Columbia, V1P 1C2 Canada
Autour de cette propriété
En savoir plus au sujet du quartier et des commodités autour de cette résidence.
Demander de l’information sur le quartier
En savoir plus au sujet du quartier et des commodités autour de cette résidence
Demander maintenantCalculatrice de versements hypothécaires
- $
- %$
- %
- Capital et intérêts 0
- Impôt foncier 0
- Frais de copropriété 0

