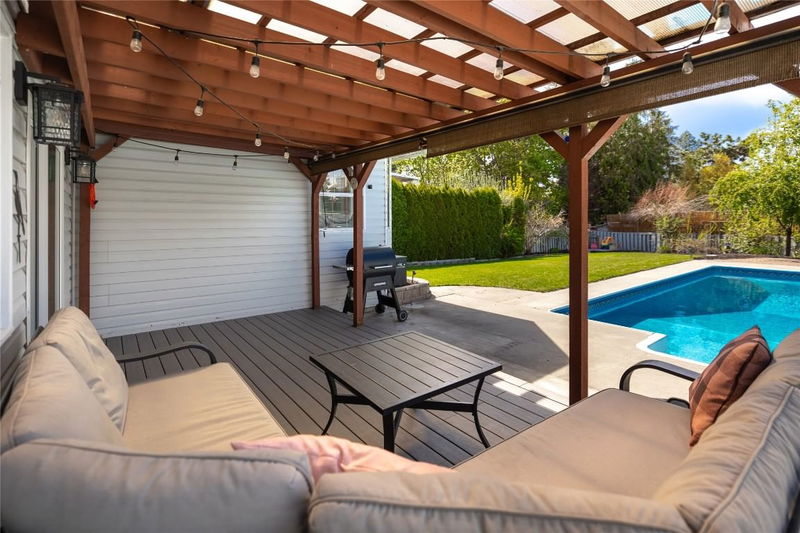Caractéristiques principales
- MLS® #: 10326723
- ID de propriété: SIRC2216040
- Type de propriété: Résidentiel, Maison unifamiliale détachée
- Aire habitable: 2 546 pi.ca.
- Grandeur du terrain: 0,23 ac
- Construit en: 1991
- Chambre(s) à coucher: 4
- Salle(s) de bain: 4
- Stationnement(s): 7
- Inscrit par:
- RE/MAX Kelowna - Stone Sisters
Description de la propriété
Private family home with a pool and 1 bedroom suite in the coveted Lower Mission! Steps to top-rated schools, shopping, local dining options, parks & beaches, this residence offers the perfect blend of comfort & convenience. The interior features hardwood floors & natural light with a cozy breakfast nook overlooking the private outdoor pool and greenspace. The elegant dining room sets the stage for memorable gatherings while both the family and living room create a space for everyday living and entertaining. The outdoor space is nothing short of impressive, with a covered patio, expansive green space & an in-ground pool. The spacious primary bedroom includes an updated ensuite bathroom with two additional bedrooms and a full bathroom on the same floor! The lower level can be customized to your wants & needs for a growing family or income potential. You'll find a separate entrance, 4th bedroom, bathroom, kitchen, & living space. No shortage of parking or potential at this property.
Pièces
- TypeNiveauDimensionsPlancher
- CuisinePrincipal9' x 19' 9.9"Autre
- SalonPrincipal13' 3" x 17' 3.9"Autre
- Salle familialePrincipal18' x 11'Autre
- Salle à mangerPrincipal8' 11" x 7' 9"Autre
- Salle à mangerPrincipal11' x 10'Autre
- AutrePrincipal5' 9.9" x 5' 11"Autre
- Chambre à coucher2ième étage8' 9" x 11' 6"Autre
- Chambre à coucher2ième étage8' 9" x 10' 9"Autre
- Chambre à coucher principale2ième étage12' 9.9" x 11' 2"Autre
- Salle de bains2ième étage5' 3" x 9' 9"Autre
- Salle de bains2ième étage8' 8" x 6' 2"Autre
- Salle de lavagePrincipal4' 6" x 8' 9.9"Autre
- Salle de bainsPrincipal4' 6" x 10' 2"Autre
- Bibliothèque2ième étage4' 9" x 3' 11"Autre
- SalonSupérieur12' 5" x 16' 8"Autre
- Chambre à coucherSupérieur16' 3.9" x 10' 3.9"Autre
- CuisineSupérieur10' 3" x 10'Autre
- Salle de bainsSupérieur5' 11" x 8' 11"Autre
Agents de cette inscription
Demandez plus d’infos
Demandez plus d’infos
Emplacement
4452 Lakeshore Road, Kelowna, British Columbia, V1W 1W8 Canada
Autour de cette propriété
En savoir plus au sujet du quartier et des commodités autour de cette résidence.
Demander de l’information sur le quartier
En savoir plus au sujet du quartier et des commodités autour de cette résidence
Demander maintenantCalculatrice de versements hypothécaires
- $
- %$
- %
- Capital et intérêts 5 517 $ /mo
- Impôt foncier n/a
- Frais de copropriété n/a

