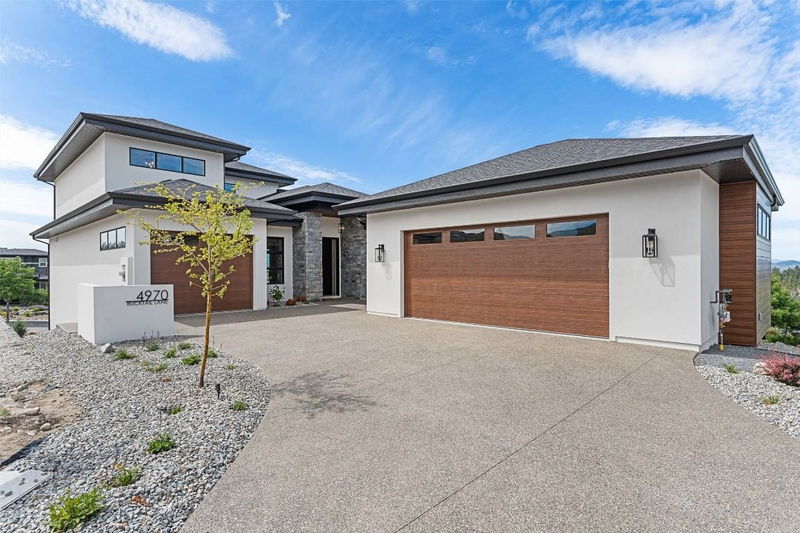Caractéristiques principales
- MLS® #: 10327512
- ID de propriété: SIRC2215938
- Type de propriété: Résidentiel, Maison unifamiliale détachée
- Aire habitable: 3 871 pi.ca.
- Grandeur du terrain: 0,16 ac
- Construit en: 2024
- Chambre(s) à coucher: 4
- Salle(s) de bain: 3+1
- Stationnement(s): 6
- Inscrit par:
- Unison Jane Hoffman Realty
Description de la propriété
Move-in Ready! Brand-new, spacious 4 bed, 4 bath home with incredible lake views. Built by Destination Homes. Quality, high-end finishes include white oak floors and stairs, a large 72” custom fireplace with large format 24”x 48” tile, Norelco cabinets, quartz countertops, and designer lighting. Enjoy 3 levels of living, multiple patios for an outdoor living experience, and 2 separate garages providing parking for 3 cars. Home offers 2 primaries with en suites. The top floor is entirely dedicated to the main primary suite with a large sun deck, sit down make-up vanity, free-standing soaker tub, custom tiled shower, and large walk-in closet with an island. Lower-level is designed for entertaining with a wet bar, separate entrance, and three bedrooms. Exceptional neighborhood with excellent schools nearby, very close to brand new commercial development which includes large grocery chain, drugstore and much more. Proximity to parks, trails, beaches, golf courses and world-class wineries. Opportunity to execute a pool installation in time to enjoy this summer. Fully landscaped.
Pièces
- TypeNiveauDimensionsPlancher
- AutrePrincipal5' 6" x 5' 3"Autre
- Garde-mangerPrincipal7' 2" x 9' 3"Autre
- Salle à mangerPrincipal13' 6.9" x 9' 9.9"Autre
- FoyerPrincipal7' 9" x 7' 3.9"Autre
- AutrePrincipal21' 8" x 11' 2"Autre
- AutrePrincipal33' 11" x 23'Autre
- CuisinePrincipal19' 6" x 15' 8"Autre
- Salle de lavagePrincipal12' 8" x 11' 2"Autre
- SalonPrincipal17' 9" x 28' 6.9"Autre
- Bureau à domicilePrincipal11' 3.9" x 9' 9.6"Autre
- Salle de bains2ième étage20' 3" x 9' 3.9"Autre
- Chambre à coucher principale2ième étage13' 6" x 15' 9.9"Autre
- Autre2ième étage12' 3" x 11' 3"Autre
- Salle de bainsSupérieur10' 3" x 5' 6"Autre
- Salle de bainsSupérieur6' 9.9" x 10' 8"Autre
- Chambre à coucherSupérieur12' 2" x 14' 3"Autre
- Chambre à coucherSupérieur14' 6" x 14' 3"Autre
- Chambre à coucherSupérieur14' 9" x 18' 5"Autre
- Salle de loisirsSupérieur19' 6.9" x 25' 8"Autre
- RangementSupérieur6' 9.9" x 9'Autre
- ServiceSupérieur8' 9.9" x 6'Autre
- AutreSupérieur5' 6" x 9' 8"Autre
Agents de cette inscription
Demandez plus d’infos
Demandez plus d’infos
Emplacement
4970 Bucktail Lane, Kelowna, British Columbia, V1W 5L3 Canada
Autour de cette propriété
En savoir plus au sujet du quartier et des commodités autour de cette résidence.
Demander de l’information sur le quartier
En savoir plus au sujet du quartier et des commodités autour de cette résidence
Demander maintenantCalculatrice de versements hypothécaires
- $
- %$
- %
- Capital et intérêts 0
- Impôt foncier 0
- Frais de copropriété 0

