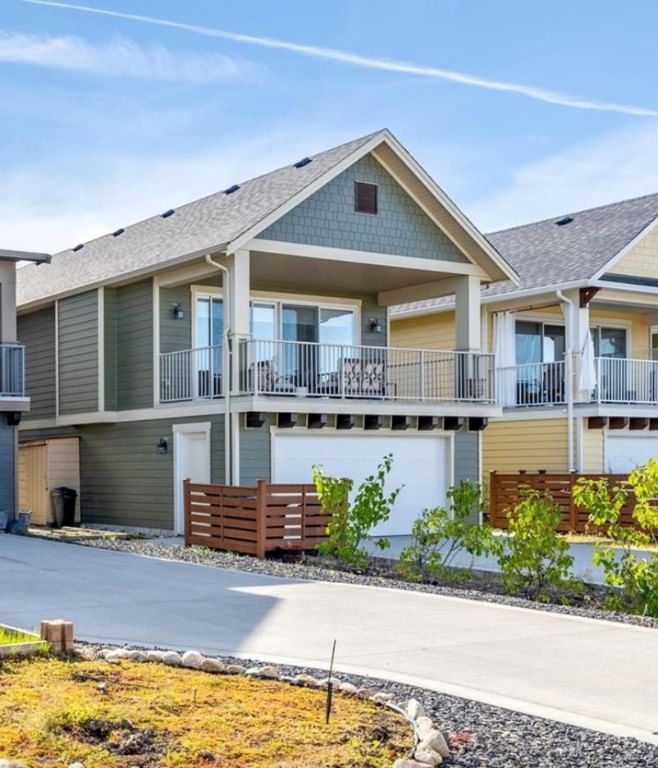Caractéristiques principales
- MLS® #: 10326555
- ID de propriété: SIRC2215917
- Type de propriété: Résidentiel, Maison unifamiliale détachée
- Aire habitable: 1 704 pi.ca.
- Grandeur du terrain: 3 675 pi.ca.
- Construit en: 2013
- Chambre(s) à coucher: 3
- Salle(s) de bain: 2+1
- Stationnement(s): 6
- Inscrit par:
- eXp Realty (Kelowna)
Description de la propriété
NOT A STRATA & NO GST
Best Value in Upper Mission with a Private In-Law Suite!
Discover the lowest-priced home in Upper Mission featuring a fully self-contained 1-bedroom in-law suite with its own entrance, laundry, & parking—ideal for multi-generational living or mortgage helper potential.
Built in 2013, this charming 3-bedroom, 2.5-bathroom home offers a thoughtfully designed layout. The main level showcases an open-concept kitchen with stainless steel appliances, soft-close cabinetry, & a stylish tile backsplash. Oversized sliding glass doors flood the living space with natural light & lead to a large covered deck—perfect for enjoying breathtaking Okanagan sunsets & panoramic mountain views.
The spacious primary bedroom is conveniently located on the main floor, complete with a luxurious ensuite featuring double sinks & a soaker tub. A second bedroom & powder room round out the main level.
Downstairs, you’ll find the 1-bedroom in-law suite, offering privacy & flexibility for extended family or guests.
Additional highlights include:
•Attached double garage
•Generous driveway with laneway access
•Cozy electric fireplace
•Electric range
•Gas furnace
•Tankless hot water
•Air conditioning
Located in a vibrant & growing community, you’re just a 3-minute walk to Canyon Falls Middle School & a 4-minute walk to the new Mission Village shopping centre. Outdoor lovers will appreciate the network of walking, hiking, & mountain biking trails right at your doorstep.
Pièces
- TypeNiveauDimensionsPlancher
- Chambre à coucher principalePrincipal12' x 15'Autre
- CuisinePrincipal9' 5" x 13' 8"Autre
- SalonPrincipal15' x 9'Autre
- Salle de bainsPrincipal5' x 12'Autre
- AutrePrincipal7' x 3'Autre
- Salle de bainsSupérieur8' 2" x 6' 2"Autre
- CuisineSupérieur10' 6" x 17' 2"Autre
- Salle de lavagePrincipal5' x 8'Autre
- Salle de lavageSupérieur4' x 5'Autre
- Chambre à coucherPrincipal8' 9" x 10' 9"Autre
- Chambre à coucherSupérieur10' 9" x 13' 11"Autre
- Salle à mangerPrincipal11' 3.9" x 13' 3.9"Autre
- SalonPrincipal9' x 14' 8"Autre
- ServiceSupérieur3' 5" x 9' 9"Autre
Agents de cette inscription
Demandez plus d’infos
Demandez plus d’infos
Emplacement
1274 Bergamot Avenue, Kelowna, British Columbia, V1W 5K5 Canada
Autour de cette propriété
En savoir plus au sujet du quartier et des commodités autour de cette résidence.
- 26.28% 35 to 49 年份
- 19.4% 50 to 64 年份
- 10.95% 20 to 34 年份
- 10.41% 65 to 79 年份
- 9.53% 10 to 14 年份
- 8.43% 5 to 9 年份
- 7.89% 15 to 19 年份
- 5.58% 0 to 4 年份
- 1.53% 80 and over
- Households in the area are:
- 86.38% Single family
- 10.75% Single person
- 2.15% Multi person
- 0.72% Multi family
- 159 535 $ Average household income
- 66 656 $ Average individual income
- People in the area speak:
- 88% English
- 3.17% Mandarin
- 1.88% English and non-official language(s)
- 1.76% French
- 1.41% Punjabi (Panjabi)
- 0.95% German
- 0.94% Korean
- 0.71% Russian
- 0.59% Spanish
- 0.59% Hungarian
- Housing in the area comprises of:
- 83.96% Single detached
- 11.37% Duplex
- 3% Semi detached
- 1.34% Row houses
- 0.33% Apartment 1-4 floors
- 0% Apartment 5 or more floors
- Others commute by:
- 3.63% Other
- 2.1% Foot
- 0.9% Public transit
- 0.9% Bicycle
- 26.26% High school
- 24.11% Bachelor degree
- 20.29% College certificate
- 11.21% Did not graduate high school
- 7.69% Post graduate degree
- 7.53% Trade certificate
- 2.92% University certificate
- The average are quality index for the area is 1
- The area receives 149.14 mm of precipitation annually.
- The area experiences 7.39 extremely hot days (32.27°C) per year.
Demander de l’information sur le quartier
En savoir plus au sujet du quartier et des commodités autour de cette résidence
Demander maintenantCalculatrice de versements hypothécaires
- $
- %$
- %
- Capital et intérêts 4 223 $ /mo
- Impôt foncier n/a
- Frais de copropriété n/a

