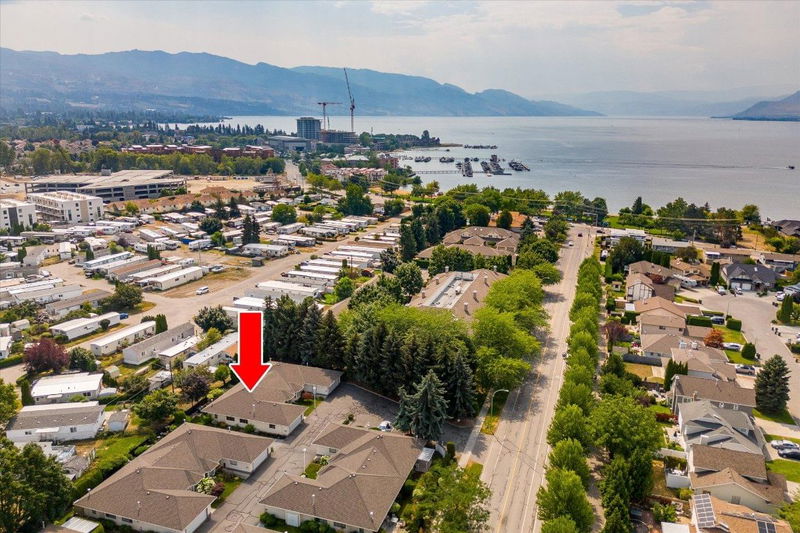Caractéristiques principales
- MLS® #: 10328302
- ID de propriété: SIRC2215809
- Type de propriété: Résidentiel, Condo
- Aire habitable: 1 436 pi.ca.
- Construit en: 1992
- Chambre(s) à coucher: 3
- Salle(s) de bain: 2
- Stationnement(s): 2
- Inscrit par:
- Real Broker B.C. Ltd
Description de la propriété
Family friendly no age restrictions, 3 bedroom, 2 bathroom fully renovated rancher just steps to Okanagan Lake located in the sought-after Lower Mission! Step inside to find a spacious open-concept living area, seamlessly connecting the living room and updated kitchen that opens up to a private outdoor space.The kitchen is a chef's dream, featuring abundant counter space, stylish bar seating, modern stainless steel appliances, and elegant tiled floors. The living room features a gas fireplace with wood mantle, and opens to the outside living space. Enjoy peace and quiet as this unit does not back on to a road, perfect for relaxing or entertaining. The master bedroom is spacious with large bay windows to let in the natural light, and also has a private ensuite with large tiled tub. There are two additional full bedrooms, serviced by a 4-piece bathroom. The spacious laundry room has tons of storage space, and leads to the full double car garage along with a crawl space. New windows were installed in 2024. Walk to Rotary Beach, Gyro Beach, or grab a drink and dinner at the Eldorado/Manteo just a quick walk away. Great accessibility to all amenities and transit. Ideal downsizing home with the entire home being on one level, a double car garage, and fully renovated living space! Pets; one indoor cat allowed. This is a great home for a retiree, family or a couple looking for a great rancher in a centralized location steps to all amenities Lower Mission has to offer.
Pièces
- TypeNiveauDimensionsPlancher
- Salle de bainsPrincipal5' 9.6" x 7' 9.9"Autre
- Salle de bainsPrincipal4' 11" x 7' 9.9"Autre
- Chambre à coucherPrincipal12' 3.9" x 10' 6"Autre
- Chambre à coucherPrincipal12' 3.9" x 9' 11"Autre
- Salle à mangerPrincipal16' 9" x 7' 5"Autre
- FoyerPrincipal10' 9.6" x 6' 2"Autre
- CuisinePrincipal11' 8" x 13' 8"Autre
- Salle de lavagePrincipal6' 2" x 21' 9.6"Autre
- SalonPrincipal18' 9.9" x 17' 11"Autre
- Chambre à coucher principalePrincipal21' 11" x 11' 2"Autre
Agents de cette inscription
Demandez plus d’infos
Demandez plus d’infos
Emplacement
715 Barrera Road #8, Kelowna, British Columbia, V1W 3C9 Canada
Autour de cette propriété
En savoir plus au sujet du quartier et des commodités autour de cette résidence.
Demander de l’information sur le quartier
En savoir plus au sujet du quartier et des commodités autour de cette résidence
Demander maintenantCalculatrice de versements hypothécaires
- $
- %$
- %
- Capital et intérêts 0
- Impôt foncier 0
- Frais de copropriété 0

