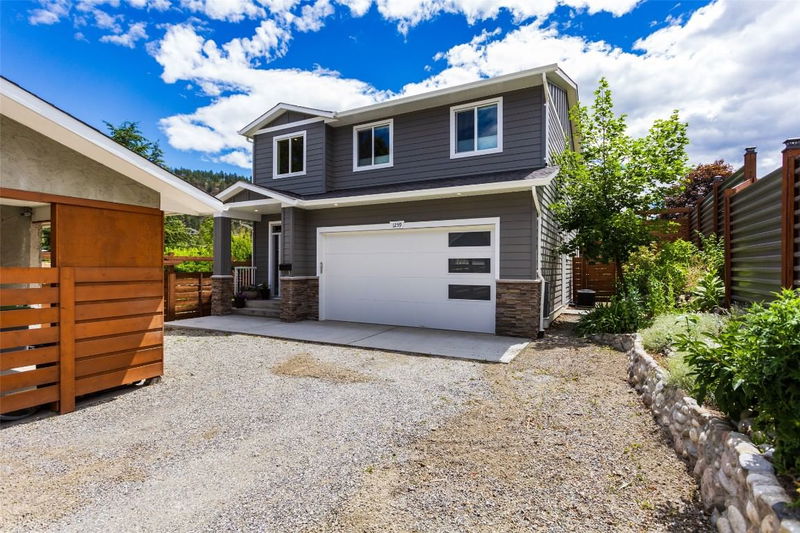Caractéristiques principales
- MLS® #: 10328963
- ID de propriété: SIRC2215703
- Type de propriété: Résidentiel, Maison unifamiliale détachée
- Aire habitable: 2 319 pi.ca.
- Grandeur du terrain: 0,14 ac
- Construit en: 2020
- Chambre(s) à coucher: 4
- Salle(s) de bain: 3+1
- Inscrit par:
- Coldwell Banker Horizon Realty
Description de la propriété
Wonderful 4 year old family home in a super convenient and friendly neighbourhood. This 4 bedroom home is ideally designed and ready to move into. The main floor boasts a very well designed kitchen and eating area which is open to a comfortable family room. The mud room is perfectly situated as you come in from your 2 car garage. There is a 1/2 bath on this floor for easy access for guests and family. The 2nd floor boasts 3 bedrooms, including a generously sized primary bedroom with a great walk-in closet and fully equipped en-suite bathroom. The laundry room is also situated on the 2nd floor. In the basement there is a 4th large bedroom and a rec/family room and a full bathroom. This would be a fantastic place for a teenager or student to make their own space. The fully fenced and beautifully landscaped rear yard is ready and waiting for your summer days and pets. The neighbourhood offers incredible access to school bus stops, just steps from the front door, with the school catchment area giving access to Kelowna most sought after schools, Watson Road Elementary and Dr. Knox Middle school and Kelowna Senior Secondary. Don't hesitate to make this your dream home and location.
Pièces
- TypeNiveauDimensionsPlancher
- AutrePrincipal6' 9.6" x 4' 11"Autre
- Salle à mangerPrincipal5' 11" x 8' 9.9"Autre
- AutrePrincipal19' 6" x 19' 9.9"Autre
- CuisinePrincipal9' 9.9" x 15' 6"Autre
- SalonPrincipal14' 6.9" x 13' 6"Autre
- Salle de bains2ième étage10' 11" x 8' 3"Autre
- Salle de bains2ième étage7' 9" x 8' 3"Autre
- Chambre à coucher principale2ième étage10' 11" x 13' 9.9"Autre
- Chambre à coucher2ième étage10' 9" x 9' 8"Autre
- Chambre à coucher2ième étage10' 9.9" x 9' 8"Autre
- Autre2ième étage10' 9.9" x 5' 11"Autre
- Salle de bainsSous-sol5' 6" x 7' 6"Autre
- Chambre à coucherSous-sol10' 3.9" x 9' 6"Autre
- Salle de loisirsSous-sol13' 6.9" x 15' 3"Autre
- ServiceSous-sol5' x 19' 8"Autre
Agents de cette inscription
Demandez plus d’infos
Demandez plus d’infos
Emplacement
1259 Rio Drive, Kelowna, British Columbia, V1V 1e2 Canada
Autour de cette propriété
En savoir plus au sujet du quartier et des commodités autour de cette résidence.
Demander de l’information sur le quartier
En savoir plus au sujet du quartier et des commodités autour de cette résidence
Demander maintenantCalculatrice de versements hypothécaires
- $
- %$
- %
- Capital et intérêts 5 615 $ /mo
- Impôt foncier n/a
- Frais de copropriété n/a

