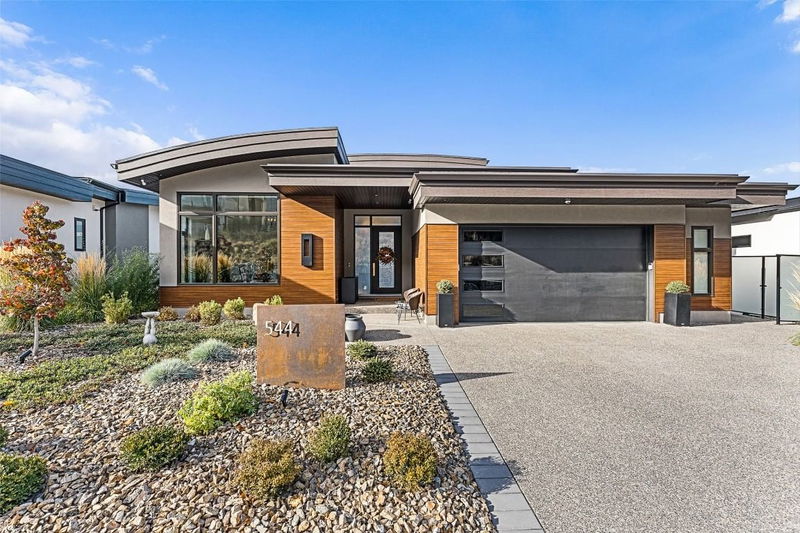Caractéristiques principales
- MLS® #: 10329000
- ID de propriété: SIRC2215693
- Type de propriété: Résidentiel, Maison unifamiliale détachée
- Aire habitable: 3 799 pi.ca.
- Grandeur du terrain: 0,18 ac
- Construit en: 2021
- Chambre(s) à coucher: 3
- Salle(s) de bain: 2+1
- Stationnement(s): 4
- Inscrit par:
- Unison Jane Hoffman Realty
Description de la propriété
Discover unparalleled Okanagan living in this modern masterpiece by Kimberly Homes, offering breathtaking & unobstructed lake views w/ exceptional craftsmanship. Perched in North Clifton Estates, this home seamlessly blends sophistication & comfort --TRULY turn-key! The open-concept living space centres around a soaring fireplace, flanked by custom wood cabinetry. The gourmet kitchen features a luxurious waterfall island, cabinet-finished Gaggenau and Thermador appliances, an induction cooktop, & a butler’s pantry w/ coffee station & bev fridges. Sliding doors lead to a balcony for enjoying sunsets over Okanagan Lake! Main-floor primary retreat boasts lake views, remote-controlled room-darkening curtains, a wainscoted feature wall, & a spa-inspired ensuite w/ a floating double vanity, a temp-controlled walk-in shower, & a custom walk-in closet. Laundry room, powder room & office complete the main floor. Designed for entertaining, the lower level features a wine room/bar with a fridge and prep space, glass-enclosed office/gym, a home theatre w/ leather recliners, family room, & 2 large add’l bedrooms – one with views of the lake!! Step outside to a private patio w/ a cocktail pool and lounge area overlooking the lake. SMART tech allows control of lights, blinds, cameras and the Nest thermostat from your phone, with built-in SONOS speakers throughout. FINISHED heated double garage w/ 2 Tesla chargers. Located near hiking trails & 10 minutes from downtown Kelowna.
Pièces
- TypeNiveauDimensionsPlancher
- AutrePrincipal5' 3" x 6' 6"Autre
- Salle de bainsPrincipal13' x 13' 6"Autre
- Salle à mangerPrincipal10' 6" x 15' 9"Autre
- FoyerPrincipal8' 3" x 8'Autre
- AutrePrincipal20' 6" x 25' 9.6"Autre
- CuisinePrincipal15' 2" x 15' 9"Autre
- Salle de lavagePrincipal9' 11" x 5' 3"Autre
- SalonPrincipal27' 9.6" x 19' 6"Autre
- Bureau à domicilePrincipal11' 9.6" x 15' 9.6"Autre
- Chambre à coucher principalePrincipal13' 9.9" x 15' 9.6"Autre
- AutrePrincipal9' 11" x 9' 6"Autre
- Salle de bainsSupérieur9' 3.9" x 10' 9.6"Autre
- AutreSupérieur8' 9.9" x 15' 3.9"Autre
- Chambre à coucherSupérieur11' 6.9" x 15' 9.6"Autre
- Chambre à coucherSupérieur10' 6" x 14' 9.6"Autre
- Bureau à domicileSupérieur16' 6" x 15'Autre
- Salle de loisirsSupérieur23' x 19' 2"Autre
- Média / DivertissementSupérieur22' 2" x 14' 5"Autre
- ServiceSupérieur14' 9.9" x 17' 6"Autre
Agents de cette inscription
Demandez plus d’infos
Demandez plus d’infos
Emplacement
544 Clifton Lane, Kelowna, British Columbia, V1V 0B7 Canada
Autour de cette propriété
En savoir plus au sujet du quartier et des commodités autour de cette résidence.
- 26.53% 50 à 64 ans
- 21.18% 35 à 49 ans
- 13.69% 65 à 79 ans
- 13.25% 20 à 34 ans
- 6.83% 10 à 14 ans
- 6.39% 15 à 19 ans
- 5.73% 5 à 9 ans
- 4.63% 0 à 4 ans ans
- 1.77% 80 ans et plus
- Les résidences dans le quartier sont:
- 85.08% Ménages unifamiliaux
- 11.05% Ménages d'une seule personne
- 2.58% Ménages de deux personnes ou plus
- 1.29% Ménages multifamiliaux
- 195 582 $ Revenu moyen des ménages
- 83 734 $ Revenu personnel moyen
- Les gens de ce quartier parlent :
- 91.22% Anglais
- 2.31% Allemand
- 1.16% Français
- 0.92% Russe
- 0.92% Mandarin
- 0.7% Polonais
- 0.69% Néerlandais
- 0.69% Pendjabi
- 0.69% Iranian Persian
- 0.69% Italien
- Le logement dans le quartier comprend :
- 81.6% Maison individuelle non attenante
- 12.2% Duplex
- 2.48% Maison jumelée
- 1.89% Maison en rangée
- 1.82% Appartement, moins de 5 étages
- 0% Appartement, 5 étages ou plus
- D’autres font la navette en :
- 2.48% Marche
- 1.9% Autre
- 1.24% Vélo
- 0% Transport en commun
- 29.97% Diplôme d'études secondaires
- 22.92% Baccalauréat
- 19.73% Certificat ou diplôme d'un collège ou cégep
- 9.4% Aucun diplôme d'études secondaires
- 7.38% Certificat ou diplôme d'apprenti ou d'une école de métiers
- 7.08% Certificat ou diplôme universitaire supérieur au baccalauréat
- 3.52% Certificat ou diplôme universitaire inférieur au baccalauréat
- L’indice de la qualité de l’air moyen dans la région est 1
- La région reçoit 144.36 mm de précipitations par année.
- La région connaît 7.39 jours de chaleur extrême (32.82 °C) par année.
Demander de l’information sur le quartier
En savoir plus au sujet du quartier et des commodités autour de cette résidence
Demander maintenantCalculatrice de versements hypothécaires
- $
- %$
- %
- Capital et intérêts 13 160 $ /mo
- Impôt foncier n/a
- Frais de copropriété n/a

