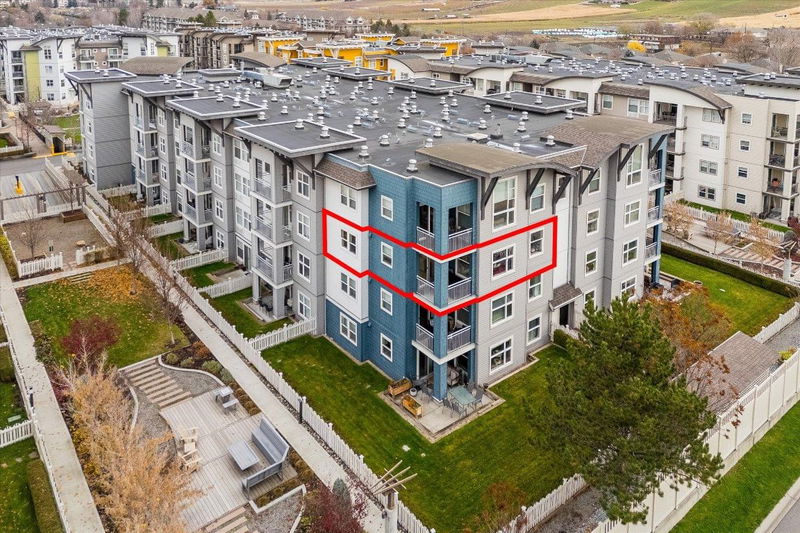Caractéristiques principales
- MLS® #: 10328824
- ID de propriété: SIRC2215660
- Type de propriété: Résidentiel, Condo
- Aire habitable: 1 171 pi.ca.
- Construit en: 2006
- Chambre(s) à coucher: 2
- Salle(s) de bain: 2
- Stationnement(s): 1
- Inscrit par:
- Royal LePage Kelowna
Description de la propriété
Welcome to The Verve! One of Kelowna’s most sought-after communities! Nestled in a prime, central location in Glenmore, this well-established complex offers a vibrant lifestyle and fantastic amenities.
This spacious 2-bedroom + den, 2-bathroom third-floor corner unit stands out as one of the LARGEST floor plans in the entire building. Step inside to discover a bright and airy open concept living space, highlighted by a functional kitchen with ample counter space and a private, covered balcony. The adjacent dining area and living room are open and airy offer while large windows flood the unit with natural light.
The primary bedroom features a generous walk-in closet and a 4-piece en-suite. A second bedroom on the opposite side of the unit provides great privacy, ideal for roommates, guests, or a home office.
This property is a perfect fit for first-time buyers, investors, or anyone seeking a low-maintenance, high-quality lifestyle.
The Verve offers an array of incredible amenities, including an outdoor pool, a volleyball court, a BBQ and patio area, plus secure, heated underground parking. You'll also enjoy a 5’ x 5’ storage locker, a picnic area, and dog-walking zones—perfect for your furry friends, as the complex is pet-friendly! Easy access to bus routes heading to both UBCO and Downtown Kelowna, plus cafes, shopping, and other conveniences just a short stroll away.
Don’t miss your chance to own in this amazing community—this unit truly has it all!
Pièces
- TypeNiveauDimensionsPlancher
- Salle de bainsPrincipal8' x 9' 9.9"Autre
- Salle de bainsPrincipal9' 8" x 6' 6.9"Autre
- Chambre à coucherPrincipal13' 3.9" x 9' 11"Autre
- BoudoirPrincipal9' 8" x 7'Autre
- Salle à mangerPrincipal6' 6.9" x 12' 5"Autre
- CuisinePrincipal10' 9.9" x 9' 8"Autre
- SalonPrincipal20' x 12' 9"Autre
- Chambre à coucher principalePrincipal12' 3.9" x 15'Autre
Agents de cette inscription
Demandez plus d’infos
Demandez plus d’infos
Emplacement
563 Yates Road #314, Kelowna, British Columbia, V1V 2V3 Canada
Autour de cette propriété
En savoir plus au sujet du quartier et des commodités autour de cette résidence.
- 26.25% 20 à 34 ans
- 19.36% 65 à 79 ans
- 14.87% 35 à 49 ans
- 14.18% 80 ans et plus
- 13.52% 50 à 64
- 3.35% 5 à 9
- 2.99% 15 à 19
- 2.81% 10 à 14
- 2.67% 0 à 4 ans
- Les résidences dans le quartier sont:
- 48.15% Ménages unifamiliaux
- 44.98% Ménages d'une seule personne
- 6.77% Ménages de deux personnes ou plus
- 0.11% Ménages multifamiliaux
- 98 966 $ Revenu moyen des ménages
- 50 771 $ Revenu personnel moyen
- Les gens de ce quartier parlent :
- 89.13% Anglais
- 2.52% Allemand
- 1.91% Français
- 1.57% Anglais et langue(s) non officielle(s)
- 1.56% Espagnol
- 0.97% Mandarin
- 0.65% Coréen
- 0.6% Néerlandais
- 0.55% Tagalog (pilipino)
- 0.54% Japonais
- Le logement dans le quartier comprend :
- 41.33% Maison individuelle non attenante
- 37.3% Appartement, moins de 5 étages
- 8.07% Maison en rangée
- 7.44% Maison jumelée
- 4.98% Appartement, 5 étages ou plus
- 0.88% Duplex
- D’autres font la navette en :
- 6.2% Marche
- 3.1% Transport en commun
- 2.56% Autre
- 2.49% Vélo
- 33.95% Diplôme d'études secondaires
- 25.15% Certificat ou diplôme d'un collège ou cégep
- 17.82% Baccalauréat
- 8.22% Certificat ou diplôme d'apprenti ou d'une école de métiers
- 7.89% Aucun diplôme d'études secondaires
- 5.02% Certificat ou diplôme universitaire supérieur au baccalauréat
- 1.95% Certificat ou diplôme universitaire inférieur au baccalauréat
- L’indice de la qualité de l’air moyen dans la région est 1
- La région reçoit 140.93 mm de précipitations par année.
- La région connaît 7.38 jours de chaleur extrême (33.18 °C) par année.
Demander de l’information sur le quartier
En savoir plus au sujet du quartier et des commodités autour de cette résidence
Demander maintenantCalculatrice de versements hypothécaires
- $
- %$
- %
- Capital et intérêts 2 392 $ /mo
- Impôt foncier n/a
- Frais de copropriété n/a

