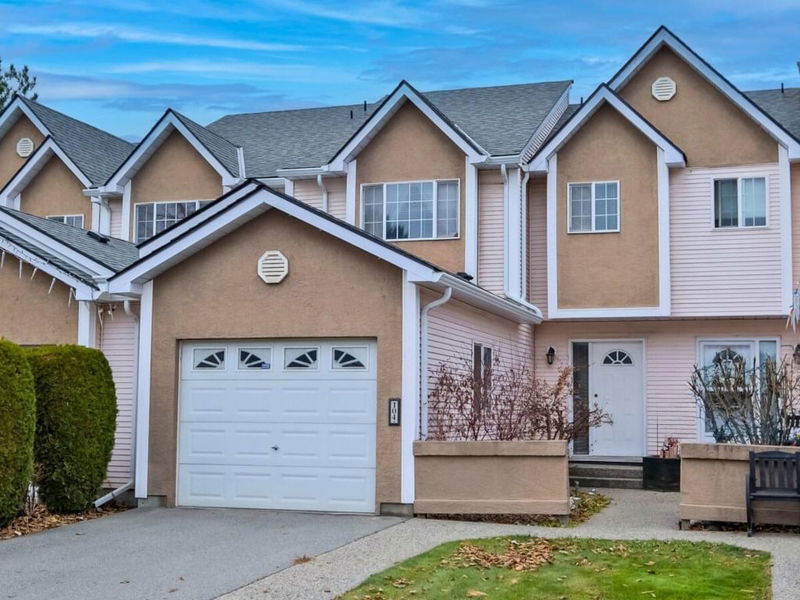Caractéristiques principales
- MLS® #: 10329651
- ID de propriété: SIRC2215555
- Type de propriété: Résidentiel, Condo
- Aire habitable: 1 525 pi.ca.
- Construit en: 1994
- Chambre(s) à coucher: 3
- Salle(s) de bain: 2+1
- Stationnement(s): 2
- Inscrit par:
- RE/MAX Orchard Country
Description de la propriété
Featuring a generous $15,000 cash decor credit, allowing you to personalize your new home to your taste upon move in! Discover this charming 3-bed 3-bath two storey townhome in the heart of North Glenmore. Recent upgrades include brand new stainless steel appliances, new hot water tank, updated flooring and newer roof. High efficiency windows are in the works and prepaid. Upon entering past the gardens and attached garage with ample storage, you'll find a welcoming foyer that leads to an open-concept living area filled with natural light, gas fireplace and a grand stairway. Off the living room, the well-maintained kitchen features an eating space and patio doors leading to a private, mostly fenced, enclosable backyard. 2 pc bath and laundry are conveniently located on the main floor. Upstairs the master boasts a walk-in closet and 3-pc ensuite. Two more bedrooms provide flexibility for a growing family or home office/guest space, complemented by a 4-pc main bath. The outdoor living space is perfect for enjoying morning coffee or evening BBQ’s, while the manicured lawn is ideal for children and pets to play or for outdoor entertaining. Snow and yard maintenance are included and Glen Oaks has its own playground! This prime location is just steps from great schools, shopping, parks and various amenities that support a vibrant lifestyle. With its blend of convenience and inclusion, the Glen Oaks community welcomes you to set down roots in this sought-after neighbourhood.
Pièces
- TypeNiveauDimensionsPlancher
- AutrePrincipal2' 6" x 6' 9.6"Autre
- Salle à mangerPrincipal9' 9.6" x 10' 3.9"Autre
- FoyerPrincipal5' 11" x 8' 9.9"Autre
- CuisinePrincipal8' 5" x 9' 11"Autre
- Salle de lavagePrincipal5' 6" x 6' 2"Autre
- SalonPrincipal11' 9.9" x 21' 6"Autre
- Salle de bains2ième étage6' 3" x 8' 9.6"Autre
- Salle de bains2ième étage5' x 9'Autre
- Chambre à coucher2ième étage9' x 12' 11"Autre
- Chambre à coucher2ième étage11' 9.9" x 13' 9.9"Autre
- Chambre à coucher principale2ième étage11' 11" x 14' 8"Autre
Agents de cette inscription
Demandez plus d’infos
Demandez plus d’infos
Emplacement
160 Celano Crescent #104, Kelowna, British Columbia, V1V 1X9 Canada
Autour de cette propriété
En savoir plus au sujet du quartier et des commodités autour de cette résidence.
- 23.09% 20 à 34 ans
- 21.86% 35 à 49 ans
- 15.55% 50 à 64 ans
- 8.36% 5 à 9 ans
- 7.65% 0 à 4 ans ans
- 7.53% 10 à 14 ans
- 6.79% 15 à 19 ans
- 6.46% 65 à 79 ans
- 2.72% 80 ans et plus
- Les résidences dans le quartier sont:
- 77.64% Ménages unifamiliaux
- 16.07% Ménages d'une seule personne
- 5.88% Ménages de deux personnes ou plus
- 0.41% Ménages multifamiliaux
- 109 555 $ Revenu moyen des ménages
- 50 840 $ Revenu personnel moyen
- Les gens de ce quartier parlent :
- 90.95% Anglais
- 1.99% Anglais et langue(s) non officielle(s)
- 1.24% Français
- 1.04% Arabe
- 0.98% Mandarin
- 0.94% Allemand
- 0.8% Pendjabi
- 0.73% Coréen
- 0.67% Anglais et français
- 0.66% Vietnamien
- Le logement dans le quartier comprend :
- 36.75% Maison individuelle non attenante
- 33.01% Maison en rangée
- 16.38% Duplex
- 9.33% Appartement, moins de 5 étages
- 4.54% Maison jumelée
- 0% Appartement, 5 étages ou plus
- D’autres font la navette en :
- 3.44% Autre
- 3.12% Transport en commun
- 2.82% Vélo
- 0.75% Marche
- 34.46% Diplôme d'études secondaires
- 22.82% Certificat ou diplôme d'un collège ou cégep
- 21.18% Baccalauréat
- 8.68% Aucun diplôme d'études secondaires
- 7.94% Certificat ou diplôme d'apprenti ou d'une école de métiers
- 3.2% Certificat ou diplôme universitaire supérieur au baccalauréat
- 1.71% Certificat ou diplôme universitaire inférieur au baccalauréat
- L’indice de la qualité de l’air moyen dans la région est 1
- La région reçoit 142.54 mm de précipitations par année.
- La région connaît 7.39 jours de chaleur extrême (33.14 °C) par année.
Demander de l’information sur le quartier
En savoir plus au sujet du quartier et des commodités autour de cette résidence
Demander maintenantCalculatrice de versements hypothécaires
- $
- %$
- %
- Capital et intérêts 2 880 $ /mo
- Impôt foncier n/a
- Frais de copropriété n/a

