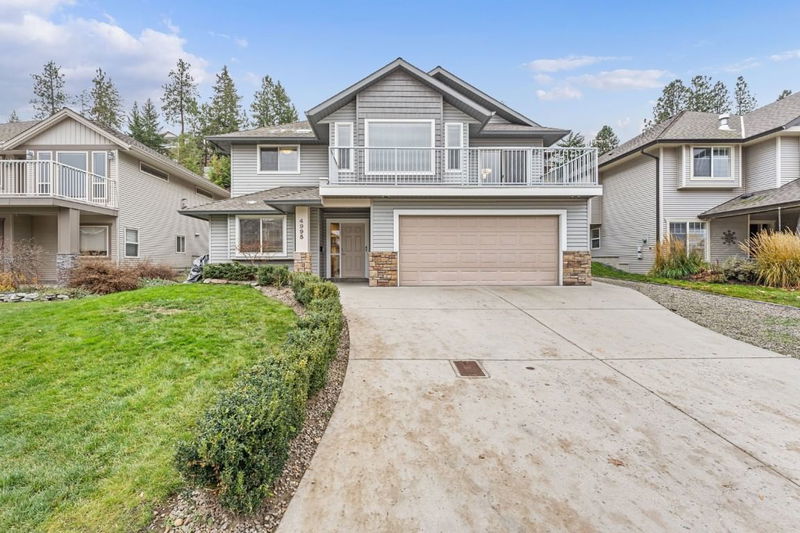Caractéristiques principales
- MLS® #: 10330259
- ID de propriété: SIRC2215255
- Type de propriété: Résidentiel, Maison unifamiliale détachée
- Aire habitable: 2 504 pi.ca.
- Grandeur du terrain: 0,15 ac
- Construit en: 2006
- Chambre(s) à coucher: 4
- Salle(s) de bain: 3
- Stationnement(s): 6
- Inscrit par:
- Unison Jane Hoffman Realty
Description de la propriété
Fantastic family home with great outdoor space, lakeview deck and private rear yard. The open concept main floor is flooded with natural light through large windows that capture mountain views, some lakeview and nearby walking trail. The timeless kitchen overlooks the yard and opens up to the adjacent dining space and generous sized living room. Enjoy evenings on the front deck admiring the views! From the kitchen, you can walk straight out to the private back yard, perfect for pets/kids! Three bedrooms on the main including spacious primary suite includes a walk-in closet, full ensuite. The den on the lower level is a fantastic multi-purpose space- also a guest bedroom, and large rec room/ family room, and bathroom offer the potential to convert to a one bedroom suite if desired or could be utilized as is. Located in the highly sought-after Upper Mission & steps to parks, schools, the new shopping center, hiking and biking trails and more! Move in ready- quick possession available.
Pièces
- TypeNiveauDimensionsPlancher
- Salle à mangerPrincipal10' 6.9" x 12' 9.6"Autre
- Chambre à coucherSupérieur10' 9.6" x 15' 11"Autre
- Salle de lavageSupérieur6' 2" x 6' 9.9"Autre
- ServiceSupérieur3' 3" x 6' 6.9"Autre
- Salle de bainsPrincipal9' 3.9" x 13' 5"Autre
- Chambre à coucherPrincipal9' 11" x 13' 3"Autre
- BoudoirSupérieur8' 3" x 21'Autre
- Bureau à domicileSupérieur11' x 10' 11"Autre
- AutrePrincipal19' 11" x 19' 11"Autre
- Chambre à coucherPrincipal12' 2" x 9' 8"Autre
- Chambre à coucher principalePrincipal18' 3" x 12' 6"Autre
- SalonPrincipal16' 6.9" x 13' 11"Autre
- CuisinePrincipal14' 5" x 11' 6"Autre
- Salle de loisirsPrincipal13' x 24' 9"Autre
- Salle de bainsSupérieur4' 11" x 8' 3"Autre
- Salle de bainsPrincipal4' 11" x 8' 11"Autre
Agents de cette inscription
Demandez plus d’infos
Demandez plus d’infos
Emplacement
4995 Windsong Crescent, Kelowna, British Columbia, V1W 5C4 Canada
Autour de cette propriété
En savoir plus au sujet du quartier et des commodités autour de cette résidence.
Demander de l’information sur le quartier
En savoir plus au sujet du quartier et des commodités autour de cette résidence
Demander maintenantCalculatrice de versements hypothécaires
- $
- %$
- %
- Capital et intérêts 5 122 $ /mo
- Impôt foncier n/a
- Frais de copropriété n/a

