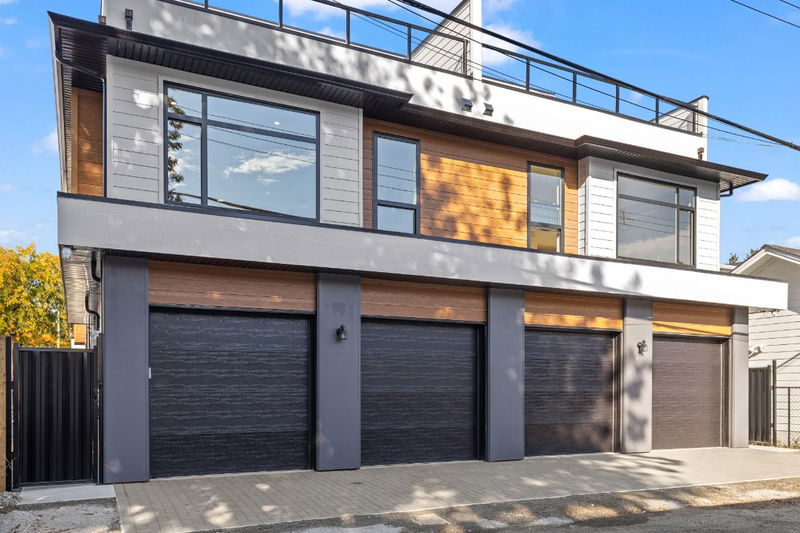Caractéristiques principales
- MLS® #: 10330284
- ID de propriété: SIRC2215244
- Type de propriété: Résidentiel, Condo
- Aire habitable: 1 206 pi.ca.
- Construit en: 2024
- Chambre(s) à coucher: 2
- Salle(s) de bain: 2+1
- Inscrit par:
- RE/MAX Kelowna
Description de la propriété
TOWNHOME style...walk straight into your home from private garage. Massive size at this price point and just one common wall as this 4-plex id separated from it's front too back units. All of this located just steps from the downtown core and lake. This unit and its neighboring side are back units off alley. Upon entering, you are greeted by soaring 9'' ceilings and decor tastefully finished in today’s colors featuring engineered hardwood floors, foyer and bedroom. Moving to the main floor, you'll find a linear gas fireplace, unbelievable chefs kitchen with LG appliances and gas range, powder room and gorgeous primary suite. Up one more flight of stairs, and you are treated to a MASSIVE roof rooftop paving stone view patio with hose bib and BBQ outlet where you can enjoy outdoor living while gazing at those downtown lights in the Okanagan summers. Everything is done here. All gated, fenced and no stone left unturned. So much privacy and quality finishings. Just live that executive lifestyle....Lock and leave. Super secure with all of your outdoor living here up on the rooftop deck. Just a couple of minutes to walk, bike or jog to downtown into the cultural district with all of its beaches, bistros, and lifestyle related features that only Kelowna delivers.
Pièces
- TypeNiveauDimensionsPlancher
- Chambre à coucherSupérieur11' x 12' 5"Autre
- FoyerSupérieur7' 3.9" x 6' 9.6"Autre
- AutreSupérieur20' 2" x 9' 11"Autre
- AutrePrincipal5' 2" x 5'Autre
- Salle de bainsPrincipal10' 6" x 4' 11"Autre
- Salle à mangerPrincipal7' 9.6" x 11' 8"Autre
- CuisinePrincipal17' 3" x 8' 6"Autre
- SalonPrincipal11' 6" x 12' 5"Autre
- Chambre à coucher principalePrincipal11' x 12' 6.9"Autre
- ServicePrincipal3' 11" x 3'Autre
- Salle de bainsSupérieur10' 11" x 7' 3.9"Autre
Agents de cette inscription
Demandez plus d’infos
Demandez plus d’infos
Emplacement
751 Fuller Avenue #1, Kelowna, British Columbia, V1Y 6X2 Canada
Autour de cette propriété
En savoir plus au sujet du quartier et des commodités autour de cette résidence.
- 34.61% 20 à 34 ans
- 23.05% 35 à 49 ans
- 15.81% 50 à 64 ans
- 9.1% 65 à 79 ans
- 3.83% 5 à 9 ans
- 3.68% 0 à 4 ans ans
- 3.67% 10 à 14 ans
- 3.2% 80 ans et plus
- 3.05% 15 à 19
- Les résidences dans le quartier sont:
- 49.38% Ménages unifamiliaux
- 36.49% Ménages d'une seule personne
- 14.07% Ménages de deux personnes ou plus
- 0.06% Ménages multifamiliaux
- 107 587 $ Revenu moyen des ménages
- 51 536 $ Revenu personnel moyen
- Les gens de ce quartier parlent :
- 91.55% Anglais
- 1.85% Anglais et langue(s) non officielle(s)
- 1.41% Français
- 1.3% Allemand
- 0.94% Anglais et français
- 0.89% Pendjabi
- 0.66% Coréen
- 0.64% Espagnol
- 0.42% Néerlandais
- 0.35% Polonais
- Le logement dans le quartier comprend :
- 48.82% Maison individuelle non attenante
- 18.77% Duplex
- 17.86% Appartement, moins de 5 étages
- 6.78% Appartement, 5 étages ou plus
- 6.67% Maison jumelée
- 1.09% Maison en rangée
- D’autres font la navette en :
- 12.1% Marche
- 6.91% Vélo
- 5.71% Autre
- 1.84% Transport en commun
- 30.61% Diplôme d'études secondaires
- 22.05% Certificat ou diplôme d'un collège ou cégep
- 19.47% Baccalauréat
- 10.55% Aucun diplôme d'études secondaires
- 9.91% Certificat ou diplôme d'apprenti ou d'une école de métiers
- 6.26% Certificat ou diplôme universitaire supérieur au baccalauréat
- 1.15% Certificat ou diplôme universitaire inférieur au baccalauréat
- L’indice de la qualité de l’air moyen dans la région est 1
- La région reçoit 140.07 mm de précipitations par année.
- La région connaît 7.39 jours de chaleur extrême (33.07 °C) par année.
Demander de l’information sur le quartier
En savoir plus au sujet du quartier et des commodités autour de cette résidence
Demander maintenantCalculatrice de versements hypothécaires
- $
- %$
- %
- Capital et intérêts 3 417 $ /mo
- Impôt foncier n/a
- Frais de copropriété n/a

