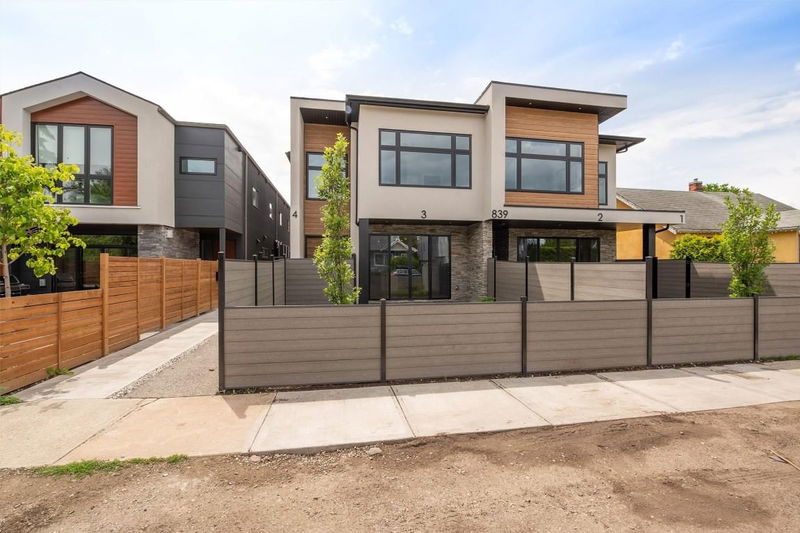Caractéristiques principales
- MLS® #: 10330243
- ID de propriété: SIRC2215216
- Type de propriété: Résidentiel, Condo
- Aire habitable: 1 589 pi.ca.
- Grandeur du terrain: 0,05 ac
- Construit en: 2024
- Chambre(s) à coucher: 3
- Salle(s) de bain: 2+1
- Inscrit par:
- Oakwyn Realty Okanagan
Description de la propriété
**Discover Luxury Downtown Living**
Step into this custom-built, North-facing townhome, offering 3 bedrooms, 2.5 bathrooms, and two stories of exquisite design. Topped with a rooftop patio prepped for a hot tub, this home invites you to embrace the Okanagan’s signature outdoor lifestyle.
Every detail has been carefully curated to exude sophistication. Expansive windows fill the space with natural light, complementing the modern exterior of concrete and wood finishes. Inside, the chef-inspired kitchen stands out with a large island, stainless steel appliances, quartz countertops, and a custom backsplash framing the gas stove and 28-inch hood range fan. Throughout the home, premium flooring, a built-in fireplace, and contemporary light fixtures enhance the luxurious ambiance.
The primary suite features a spa-like ensuite with a double vanity and a sleek walk-in shower. A large crawl space on the main floor offers ample storage, while the private yard with a covered patio creates your personal oasis. Completing the home is a covered single-car garage with rough-in for an EV charging station, blending convenience with modern living.
This townhome isn’t just a residence—it’s a statement of style, comfort, and urban sophistication. Make it yours and elevate your lifestyle today.
Pièces
- TypeNiveauDimensionsPlancher
- AutrePrincipal5' x 6' 5"Autre
- Salle à mangerPrincipal11' 11" x 6' 9"Autre
- CuisinePrincipal16' 11" x 13' 3"Autre
- SalonPrincipal14' 3" x 13' 3"Autre
- Salle de bains2ième étage7' 3.9" x 5' 9"Autre
- Salle de bains2ième étage13' x 5' 6"Autre
- Chambre à coucher principale2ième étage15' 3.9" x 12' 6"Autre
- Autre2ième étage7' 11" x 5' 6"Autre
- Chambre à coucher2ième étage9' 3" x 9' 11"Autre
- Chambre à coucher2ième étage9' 9.6" x 10' 3.9"Autre
Agents de cette inscription
Demandez plus d’infos
Demandez plus d’infos
Emplacement
839 Lawson Avenue #4, Kelowna, British Columbia, V1Y 6S9 Canada
Autour de cette propriété
En savoir plus au sujet du quartier et des commodités autour de cette résidence.
Demander de l’information sur le quartier
En savoir plus au sujet du quartier et des commodités autour de cette résidence
Demander maintenantCalculatrice de versements hypothécaires
- $
- %$
- %
- Capital et intérêts 0
- Impôt foncier 0
- Frais de copropriété 0

