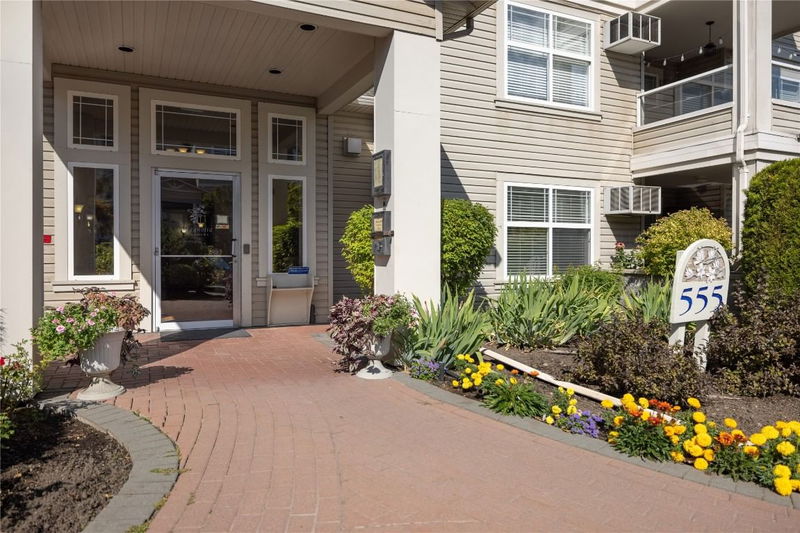Caractéristiques principales
- MLS® #: 10330324
- ID de propriété: SIRC2215134
- Type de propriété: Résidentiel, Condo
- Aire habitable: 1 100 pi.ca.
- Construit en: 1998
- Chambre(s) à coucher: 2
- Salle(s) de bain: 2
- Stationnement(s): 1
- Inscrit par:
- Oakwyn Realty Okanagan
Description de la propriété
Welcome to Magnolia Gardens, a 19+ community perfect for first-time buyers or those looking to downsize. This main-floor, southeast-facing condo features 2 bedrooms and 2 bathrooms with thoughtful updates throughout. The kitchen boasts newer stainless-steel appliances, ample cabinetry, and under-cabinet lighting. The spacious living room includes a gas fireplace, room for a dining area or home office, and access to the covered patio. The primary bedroom features a walk-in closet and a 4-piece ensuite with a soaker tub and glass shower. The second bedroom offers a large closet and a bright window overlooking the patio. The main bathroom includes a shower stall and convenient stacked laundry. Recent updates include fresh paint, new lighting fixtures, and a ceiling fan in the living room. Additional features include an assigned storage locker and underground parking. Pet-friendly for one dog or cat (restrictions apply; see bylaws). The complex offers excellent amenities, including a guest suite, clubhouse/rec center, exercise room, workshop, pool table, communal patio with a gas barbecue, and a vehicle wash bay. Located just a short walk from Willow Park amenities—grocery store, pharmacy, restaurants, and more—and steps from transit routes and the Houghton Multi-Use Path connecting the Okanagan Rail Trail to North Rutland. This is a fantastic opportunity in a well-maintained complex! Note: vacant pictures are current; furnished pictures are from when owners lived in unit.
Pièces
- TypeNiveauDimensionsPlancher
- SalonPrincipal14' 9" x 20' 9.9"Autre
- CuisinePrincipal14' 2" x 10' 6.9"Autre
- Chambre à coucher principalePrincipal10' 3.9" x 20' 8"Autre
- Salle de bainsPrincipal9' 9.9" x 7' 9.9"Autre
- Chambre à coucherPrincipal12' 3" x 9' 2"Autre
- Salle de bainsPrincipal7' 9.9" x 8'Autre
- FoyerPrincipal9' 3.9" x 4' 2"Autre
Agents de cette inscription
Demandez plus d’infos
Demandez plus d’infos
Emplacement
555 Houghton Road #118, Kelowna, British Columbia, V1X 7P9 Canada
Autour de cette propriété
En savoir plus au sujet du quartier et des commodités autour de cette résidence.
Demander de l’information sur le quartier
En savoir plus au sujet du quartier et des commodités autour de cette résidence
Demander maintenantCalculatrice de versements hypothécaires
- $
- %$
- %
- Capital et intérêts 0
- Impôt foncier 0
- Frais de copropriété 0

