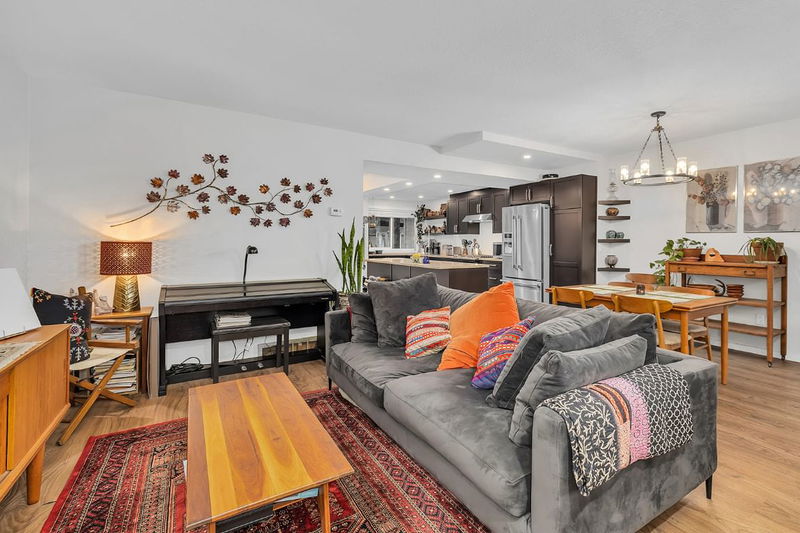Caractéristiques principales
- MLS® #: 10330475
- ID de propriété: SIRC2215081
- Type de propriété: Résidentiel, Condo
- Aire habitable: 1 721 pi.ca.
- Construit en: 1981
- Chambre(s) à coucher: 4
- Salle(s) de bain: 2+2
- Inscrit par:
- RE/MAX Kelowna
Description de la propriété
Welcome to Burtch Estates – A gem in the Heart of Kelowna!
This fully renovated, bright and spacious 4 bedroom, 3.5 bathroom townhome is complete with a 1 bedroom in-law suite offering the perfect blend of modern upgrades, convenience, and lifestyle!
This unit has been fully updated throughout, including the 1 bedroom in-law suite with shared entry, finished in 2019 with full insulation and bathroom. The luxurious Primary suite includes your own private deck, an elegant ensuite with a custom tiled shower, and heated floors that extend into the walk-in closet.
Modernized systems include: furnace, hot water tank and Air conditioner replaced in 2017. Along with 2 attached covered parking stalls and an attached storage 6x7 storage room with plenty of shelving.
Burtch Estates has undergone a comprehensive exterior renovation, including: Triple-pane windows, new doors, and additional 1” of insulation for improved energy efficiency. Hardie board siding, updated decks, railings, gutters, soffits, and more for a sleep modernized look!
Amenities include a heated in-ground pool, tennis court, and a basketball hoop.
Whether your seeking a turn-key family home or lucrative investment opportunity, this meticulously updated townhome is nestled in a central location off the transportation corridor and just minutes to shopping, dinning & beaches and is ready to welcome you home!
Pièces
- TypeNiveauDimensionsPlancher
- Salle de loisirsSous-sol15' 9.9" x 12' 9.9"Autre
- Chambre à coucher2ième étage9' 3" x 12' 5"Autre
- Salle à mangerPrincipal9' 3.9" x 8'Autre
- CuisinePrincipal17' 6.9" x 11' 5"Autre
- Salle de bains2ième étage5' x 7' 5"Autre
- Chambre à coucher2ième étage12' 2" x 8' 11"Autre
- Salle de bainsSous-sol5' x 8' 3.9"Autre
- Chambre à coucherSous-sol11' 9" x 7' 9.9"Autre
- ServiceSous-sol12' 2" x 5' 6.9"Autre
- SalonPrincipal16' 3" x 12' 2"Autre
- Autre2ième étage8' 9.9" x 4' 11"Autre
- AutrePrincipal5' 9.6" x 4' 5"Autre
- Chambre à coucher principale2ième étage16' 3.9" x 11' 9.9"Autre
Agents de cette inscription
Demandez plus d’infos
Demandez plus d’infos
Emplacement
2125 Burtch Road #210, Kelowna, British Columbia, V1Y 8N1 Canada
Autour de cette propriété
En savoir plus au sujet du quartier et des commodités autour de cette résidence.
Demander de l’information sur le quartier
En savoir plus au sujet du quartier et des commodités autour de cette résidence
Demander maintenantCalculatrice de versements hypothécaires
- $
- %$
- %
- Capital et intérêts 3 354 $ /mo
- Impôt foncier n/a
- Frais de copropriété n/a

