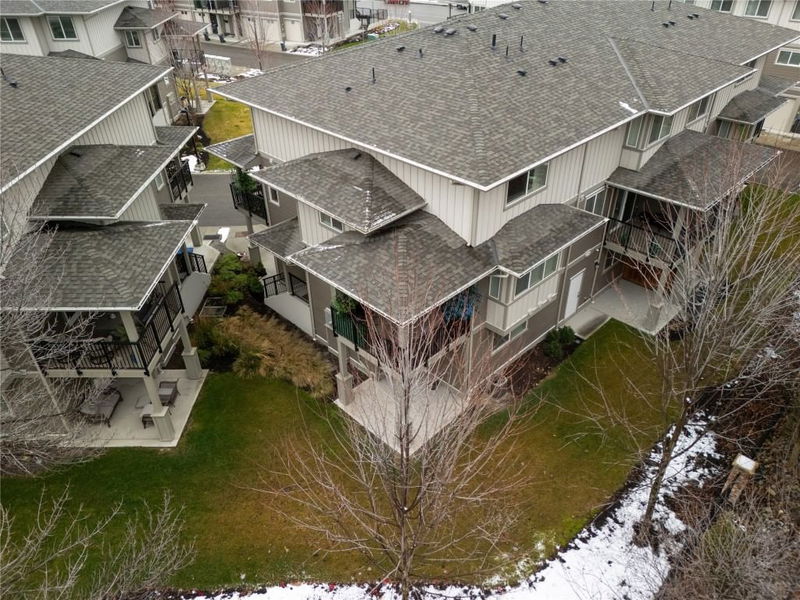Caractéristiques principales
- MLS® #: 10330533
- ID de propriété: SIRC2215074
- Type de propriété: Résidentiel, Condo
- Aire habitable: 2 120 pi.ca.
- Construit en: 2016
- Chambre(s) à coucher: 3
- Salle(s) de bain: 4
- Stationnement(s): 1
- Inscrit par:
- Royal LePage Kelowna
Description de la propriété
This charming corner-unit townhouse (one of the biggest in the complex) offers 3 bedrooms, 3.5 bathrooms and a flex room that could easily be converted to another bedroom!
The open-concept layout allows for plenty of natural light, thanks to an abundance of windows. It features two covered outdoor deck on the main level, a private covered patio on the ground floor, plus a formal dining area, a cozy nook, and a spacious living room—ideal for entertaining or relaxing.
Upstairs, you'll find 3 bedrooms, and 2 full bathrooms including a primary suite with a large walk-in closet and a 3-piece ensuite bath.
The lower level offers a versatile den/office/TV room, another full bathroom and includes a separate entrance through the patio area. Additionally, the home has a 2-car garage, with visitor parking just steps away.
Great location, walking distance to nearby schools, shopping, medical offices, and professional services. Plus, a bus stop right outside your door to make commuting easy.
Pièces
- TypeNiveauDimensionsPlancher
- Chambre à coucher2ième étage13' 5" x 9'Autre
- Chambre à coucher2ième étage9' 11" x 8' 6.9"Autre
- Salle de lavage2ième étage5' 8" x 4' 5"Autre
- Salle de bains2ième étage7' 11" x 5'Autre
- Chambre à coucher principale2ième étage12' 3" x 11' 9"Autre
- SalonPrincipal18' x 11' 9"Autre
- Coin repasPrincipal9' 8" x 9'Autre
- Salle à mangerPrincipal13' 6" x 11' 9"Autre
- Salle de bainsPrincipal6' x 4' 9"Autre
- CuisinePrincipal13' 3" x 9'Autre
- Coin repasPrincipal9' 8" x 9'Autre
- Garde-mangerPrincipal3' 6" x 2' 3"Autre
- FoyerSupérieur4' 6" x 3' 6.9"Autre
- Salle familialeSupérieur11' 9.9" x 11' 9.9"Autre
- Coin repasSupérieur6' 3" x 3' 9"Autre
- Salle de bainsSupérieur7' 6.9" x 5' 6"Autre
- ServiceSupérieur6' x 4' 3"Autre
- Salle de bains2ième étage9' 8" x 5' 6"Autre
Agents de cette inscription
Demandez plus d’infos
Demandez plus d’infos
Emplacement
300 Drysdale Boulevard #49, Kelowna, British Columbia, V1V 3E6 Canada
Autour de cette propriété
En savoir plus au sujet du quartier et des commodités autour de cette résidence.
Demander de l’information sur le quartier
En savoir plus au sujet du quartier et des commodités autour de cette résidence
Demander maintenantCalculatrice de versements hypothécaires
- $
- %$
- %
- Capital et intérêts 0
- Impôt foncier 0
- Frais de copropriété 0

