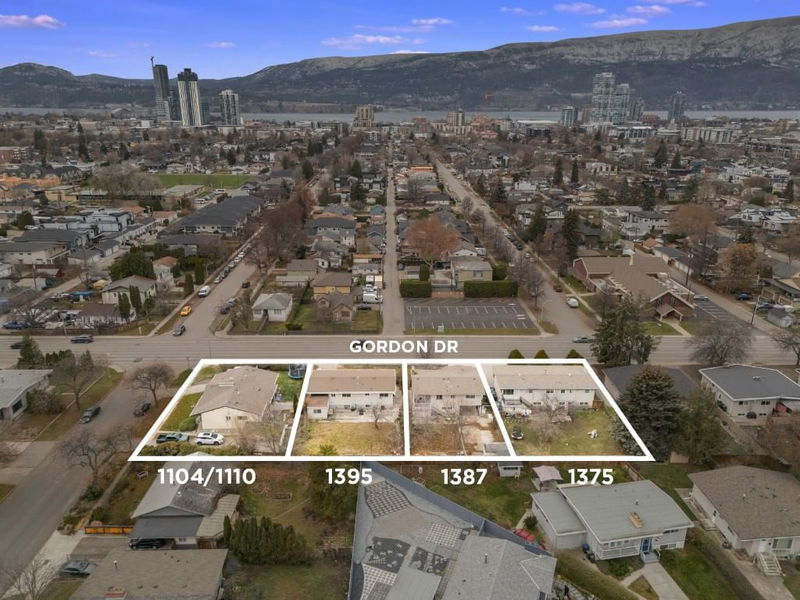Caractéristiques principales
- MLS® #: 10329886
- ID de propriété: SIRC2215061
- Type de propriété: Résidentiel, Maison unifamiliale détachée
- Aire habitable: 2 024 pi.ca.
- Grandeur du terrain: 0,15 ac
- Construit en: 1969
- Chambre(s) à coucher: 3
- Salle(s) de bain: 2+1
- Stationnement(s): 6
- Inscrit par:
- Vantage West Realty Inc.
Description de la propriété
Attention Developers: This rare and unparalleled offering, straddling the line between the North end of Kelowna and Glenmore, presents a 4-lot land assembly with a remarkable 190 feet of prime frontage along a Transit Supportive Corridor. The MF3 zoning allows for enhanced density potential, with an architect's projection show the possible development of between 85-95 units, with a mix of 1 and 2 bedroom apartments and townhomes - Perfect to maximize sales or rentability!
Key Features:
• Strategic Location: Situated in a very unique location, this assembly enjoys unmatched proximity to transit, amenities, and Kelowna’s downtown core.
• Dual Street Access: Enhanced functionality with two street frontages, providing superior site flexibility and improved parking solutions for developments
• Density Advantage: Transit corridor designation boosts development potential, positioning this property as a cornerstone for high-demand projects
• Exclusive Opportunity: As the sole assembly opportunity in this coveted area, this property offers a competitive edge for forward-thinking developers
• Expansion Potential: Additional lots have suggested they would join the assembly for even more density and additional street access
This offering is strictly for qualified developers who understand the potential of this development.
For further details and confidential discussions, contact your agent. Don’t miss your chance to shape the future of Kelowna’s North End
Pièces
- TypeNiveauDimensionsPlancher
- Salle de bainsPrincipal8' x 6'Autre
- Salle de bainsSous-sol6' x 5'Autre
- SalonPrincipal20' x 13' 3.9"Autre
- Chambre à coucher principalePrincipal13' x 14'Autre
- Salle familialeSous-sol13' 8" x 19' 8"Autre
- Salle à mangerPrincipal10' 6" x 11'Autre
- CuisineSous-sol6' 6.9" x 13'Autre
- AutrePrincipal7' x 5'Autre
- Chambre à coucherSous-sol10' 5" x 12' 8"Autre
- CuisinePrincipal16' x 10' 6"Autre
- Chambre à coucherPrincipal13' x 12'Autre
Agents de cette inscription
Demandez plus d’infos
Demandez plus d’infos
Emplacement
1387 Gordon Drive, Kelowna, British Columbia, V1Y 3E9 Canada
Autour de cette propriété
En savoir plus au sujet du quartier et des commodités autour de cette résidence.
- 34.61% 20 à 34 ans
- 23.05% 35 à 49 ans
- 15.81% 50 à 64 ans
- 9.1% 65 à 79 ans
- 3.83% 5 à 9 ans
- 3.68% 0 à 4 ans ans
- 3.67% 10 à 14 ans
- 3.2% 80 ans et plus
- 3.05% 15 à 19
- Les résidences dans le quartier sont:
- 49.38% Ménages unifamiliaux
- 36.49% Ménages d'une seule personne
- 14.07% Ménages de deux personnes ou plus
- 0.06% Ménages multifamiliaux
- 107 587 $ Revenu moyen des ménages
- 51 536 $ Revenu personnel moyen
- Les gens de ce quartier parlent :
- 91.55% Anglais
- 1.85% Anglais et langue(s) non officielle(s)
- 1.41% Français
- 1.3% Allemand
- 0.94% Anglais et français
- 0.89% Pendjabi
- 0.66% Coréen
- 0.64% Espagnol
- 0.42% Néerlandais
- 0.35% Polonais
- Le logement dans le quartier comprend :
- 48.82% Maison individuelle non attenante
- 18.77% Duplex
- 17.86% Appartement, moins de 5 étages
- 6.78% Appartement, 5 étages ou plus
- 6.67% Maison jumelée
- 1.09% Maison en rangée
- D’autres font la navette en :
- 12.1% Marche
- 6.91% Vélo
- 5.71% Autre
- 1.84% Transport en commun
- 30.61% Diplôme d'études secondaires
- 22.05% Certificat ou diplôme d'un collège ou cégep
- 19.47% Baccalauréat
- 10.55% Aucun diplôme d'études secondaires
- 9.91% Certificat ou diplôme d'apprenti ou d'une école de métiers
- 6.26% Certificat ou diplôme universitaire supérieur au baccalauréat
- 1.15% Certificat ou diplôme universitaire inférieur au baccalauréat
- L’indice de la qualité de l’air moyen dans la région est 1
- La région reçoit 140.07 mm de précipitations par année.
- La région connaît 7.39 jours de chaleur extrême (33.07 °C) par année.
Demander de l’information sur le quartier
En savoir plus au sujet du quartier et des commodités autour de cette résidence
Demander maintenantCalculatrice de versements hypothécaires
- $
- %$
- %
- Capital et intérêts 6 103 $ /mo
- Impôt foncier n/a
- Frais de copropriété n/a

