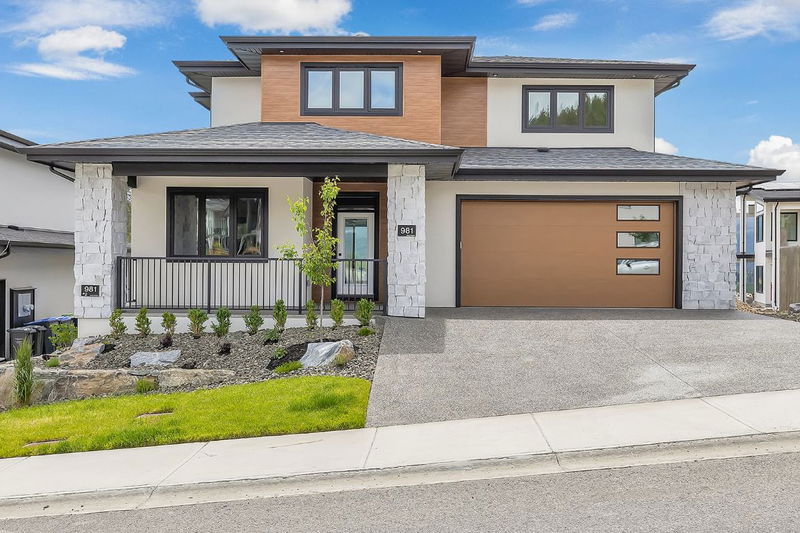Caractéristiques principales
- MLS® #: 10330598
- ID de propriété: SIRC2215001
- Type de propriété: Résidentiel, Maison unifamiliale détachée
- Aire habitable: 3 607 pi.ca.
- Grandeur du terrain: 0,16 ac
- Construit en: 2024
- Chambre(s) à coucher: 6
- Salle(s) de bain: 3+1
- Stationnement(s): 4
- Inscrit par:
- Oakwyn Realty Okanagan
Description de la propriété
This stunning newly built residence has been carefully crafted to be your ideal family home with 3 BEDROOMS ON ONE LEVEL, a large lush YARD for the kids to play & dog to run, a 1 bedroom SUITE for a mortgage helper or live-in family and last but not least, ticking all the boxes with gorgeous serene valley VIEWS. Step inside to find this designer home accented with elegant finishes and superior craftsmanship.The kitchen draws you in with elevated extended cabinetry, brushed brass hardware, an extra-wide sleek white island & luxury-rated appliances. Seamlessly transitioning to the living area with a show-stopping fireplace feature including a built in bench, and connecting to large patio-sliding doors to the covered deck - perfect for unwinding in the evening and soaking in your Okanagan views. Upstairs boast a primary bedroom complete with it’s own balcony, dual vanity and spacious walk-in-closet. 2 more bedrooms and extra loft space creates a great layout for the whole family. The walk-out basement boasts the oversized separate 1 bedroom suite with interior access for convenience! With a bonus bedroom for the main living area as well. Gorgeous landscaping is fully completed and this home is MOVE IN READY. (price+gst)
Pièces
- TypeNiveauDimensionsPlancher
- SalonPrincipal17' x 23' 6.9"Autre
- Salle de bains2ième étage12' 11" x 8' 6"Autre
- Salle de bainsSous-sol5' 9.6" x 11' 9.6"Autre
- Salle à mangerSous-sol14' 9.6" x 14' 5"Autre
- Salle familiale2ième étage12' 3" x 16' 3.9"Autre
- Salle de loisirsSous-sol17' x 15' 2"Autre
- ServiceSous-sol7' 8" x 6' 6.9"Autre
- Chambre à coucherPrincipal10' 2" x 11' 5"Autre
- Chambre à coucherSous-sol15' 9.6" x 10' 11"Autre
- Chambre à coucher2ième étage12' 9.6" x 12' 9.9"Autre
- Salle de lavagePrincipal11' 6" x 6' 9.9"Autre
- Garde-mangerPrincipal5' 8" x 9' 3"Autre
- Salle de bains2ième étage9' 8" x 5' 9.6"Autre
- Chambre à coucher principale2ième étage12' 3" x 11' 8"Autre
- CuisinePrincipal13' 2" x 11' 11"Autre
- Chambre à coucher2ième étage12' 3.9" x 12'Autre
- AutrePrincipal4' 11" x 5' 6.9"Autre
- FoyerPrincipal6' 5" x 7' 3.9"Autre
- Salle à mangerPrincipal10' 9" x 14' 11"Autre
- CuisineSous-sol3' 5" x 14' 5"Autre
- Chambre à coucherSous-sol13' 8" x 11' 8"Autre
Agents de cette inscription
Demandez plus d’infos
Demandez plus d’infos
Emplacement
981 Lochness Street, Kelowna, British Columbia, V1P 1L8 Canada
Autour de cette propriété
En savoir plus au sujet du quartier et des commodités autour de cette résidence.
- 22.18% 35 à 49 ans
- 21.85% 50 à 64 ans
- 18.06% 20 à 34 ans
- 11.71% 65 à 79 ans
- 6.88% 5 à 9 ans
- 6.66% 10 à 14 ans
- 5.89% 15 à 19 ans
- 4.78% 0 à 4 ans ans
- 1.99% 80 ans et plus
- Les résidences dans le quartier sont:
- 75.51% Ménages unifamiliaux
- 18.61% Ménages d'une seule personne
- 3.68% Ménages de deux personnes ou plus
- 2.2% Ménages multifamiliaux
- 123 388 $ Revenu moyen des ménages
- 55 441 $ Revenu personnel moyen
- Les gens de ce quartier parlent :
- 85.91% Anglais
- 6.57% Pendjabi
- 2.25% Anglais et langue(s) non officielle(s)
- 1.18% Allemand
- 0.94% Français
- 0.82% Hongrois
- 0.7% Espagnol
- 0.69% Polonais
- 0.47% Vietnamien
- 0.47% Hindi
- Le logement dans le quartier comprend :
- 58.86% Maison individuelle non attenante
- 33.69% Duplex
- 6.81% Maison jumelée
- 0.65% Maison en rangée
- 0% Appartement, moins de 5 étages
- 0% Appartement, 5 étages ou plus
- D’autres font la navette en :
- 2.92% Autre
- 1.6% Transport en commun
- 1.6% Marche
- 0% Vélo
- 30.26% Diplôme d'études secondaires
- 23.73% Certificat ou diplôme d'un collège ou cégep
- 14.64% Baccalauréat
- 13.17% Aucun diplôme d'études secondaires
- 12.7% Certificat ou diplôme d'apprenti ou d'une école de métiers
- 4.34% Certificat ou diplôme universitaire supérieur au baccalauréat
- 1.16% Certificat ou diplôme universitaire inférieur au baccalauréat
- L’indice de la qualité de l’air moyen dans la région est 1
- La région reçoit 159.48 mm de précipitations par année.
- La région connaît 7.38 jours de chaleur extrême (32.28 °C) par année.
Demander de l’information sur le quartier
En savoir plus au sujet du quartier et des commodités autour de cette résidence
Demander maintenantCalculatrice de versements hypothécaires
- $
- %$
- %
- Capital et intérêts 7 319 $ /mo
- Impôt foncier n/a
- Frais de copropriété n/a

