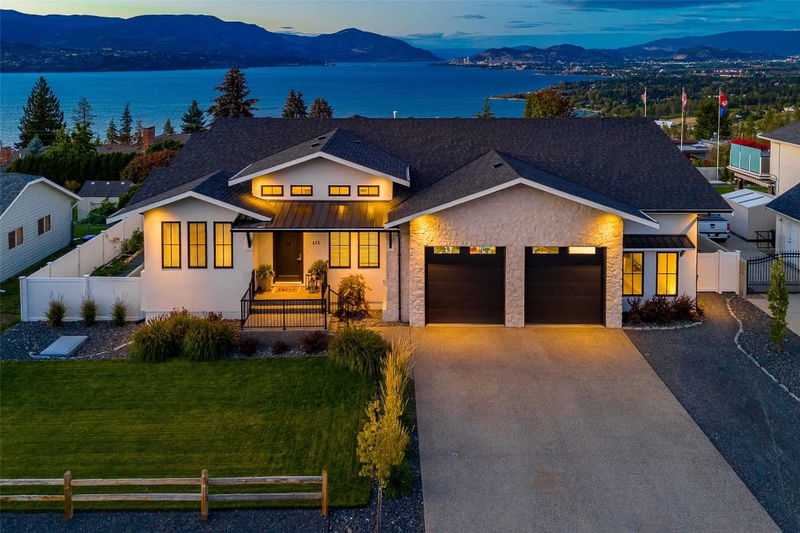Caractéristiques principales
- MLS® #: 10330759
- ID de propriété: SIRC2214927
- Type de propriété: Résidentiel, Maison unifamiliale détachée
- Aire habitable: 4 718 pi.ca.
- Grandeur du terrain: 0,28 ac
- Construit en: 2022
- Chambre(s) à coucher: 4
- Salle(s) de bain: 4+1
- Stationnement(s): 4
- Inscrit par:
- Coldwell Banker Executives Realty
Description de la propriété
Imagine owning a brand-new home, GST-free, on an oversized lot in one of Kelowna’s most sought-after neighborhoods. Curlew Drive isn’t just any street—it has previously been voted Kelowna’s BEST street, making it the ideal location for any family. Jonmarc Homes are renowned for their exceptional quality, design, and functionality, and this beautifully finished home offers the fullest expression of their impeccable reputation. The expansive lot allowed for the addition of a lofted legal suite which is perfect for a Nanny, university-aged children, guests, or as a potential revenue stream. Step inside the main home, and you’ll be immediately captivated by panoramic valley and lake views—a stunning, ever-changing masterpiece painted by nature each day. Whether you're preparing a meal in the chef-inspired kitchen, relaxing on the deck at sunset, or enjoying a cold drink by the poolside cabana, you’ll always enjoy the privacy that comes with a large lot in a well-established area along with that breathtaking view. This is a rare opportunity to experience a lifestyle like no other. Floor plans are available upon request.
Pièces
- TypeNiveauDimensionsPlancher
- Chambre à coucherSupérieur16' 3" x 12' 8"Autre
- Chambre à coucherSupérieur12' x 12' 5"Autre
- Bureau à domicileSupérieur15' 9.9" x 15' 11"Autre
- AutrePrincipal6' 6.9" x 5' 9.6"Autre
- Salle de bainsPrincipal8' 2" x 5'Autre
- Salle de bainsPrincipal8' 5" x 4' 6.9"Autre
- Salle à mangerPrincipal14' 9.9" x 10' 11"Autre
- FoyerPrincipal8' x 9' 9.9"Autre
- CuisinePrincipal9' 11" x 6' 9"Autre
- Salle de lavagePrincipal8' 3" x 8' 3"Autre
- VestibulePrincipal8' 9" x 8' 5"Autre
- Bureau à domicilePrincipal12' 3.9" x 12' 9.6"Autre
- AutrePrincipal27' 8" x 26' 6"Autre
- AutrePrincipal10' 3" x 8' 3"Autre
- Chambre à coucher2ième étage11' 6.9" x 14' 11"Autre
- AutrePrincipal11' 3.9" x 23' 2"Autre
- Salle de sportSupérieur29' x 15' 6"Autre
- Chambre à coucher principalePrincipal14' 9.9" x 16' 9"Autre
- Salle de bainsPrincipal10' 2" x 16' 8"Autre
- CuisinePrincipal17' 3" x 14' 11"Autre
- SalonPrincipal18' 6" x 17' 6"Autre
- Salle de bainsSupérieur7' 6" x 11' 9.6"Autre
Agents de cette inscription
Demandez plus d’infos
Demandez plus d’infos
Emplacement
415 Curlew Drive, Kelowna, British Columbia, V1W 4L1 Canada
Autour de cette propriété
En savoir plus au sujet du quartier et des commodités autour de cette résidence.
Demander de l’information sur le quartier
En savoir plus au sujet du quartier et des commodités autour de cette résidence
Demander maintenantCalculatrice de versements hypothécaires
- $
- %$
- %
- Capital et intérêts 12 593 $ /mo
- Impôt foncier n/a
- Frais de copropriété n/a

