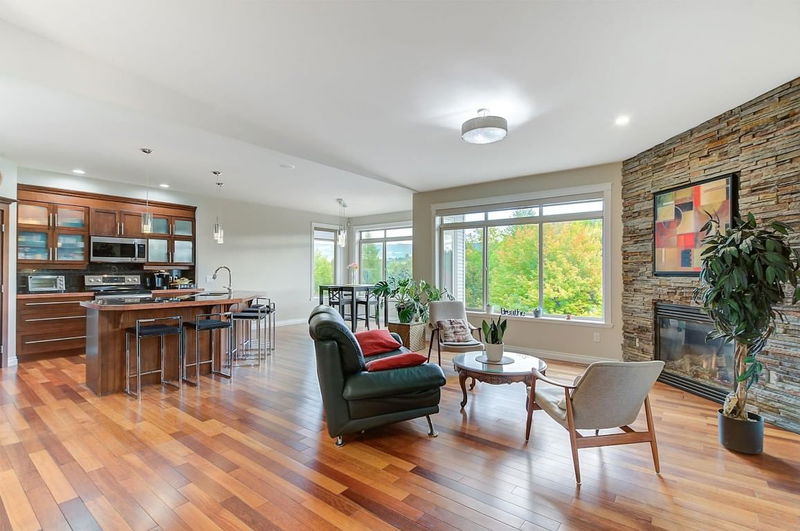Caractéristiques principales
- MLS® #: 10330790
- ID de propriété: SIRC2214921
- Type de propriété: Résidentiel, Condo
- Aire habitable: 4 274 pi.ca.
- Construit en: 2003
- Chambre(s) à coucher: 4
- Salle(s) de bain: 3+1
- Stationnement(s): 4
- Inscrit par:
- Coldwell Banker Executives Realty
Description de la propriété
LOCATION, SPACE, LOW MAINTENANCE, this beautiful home checks all of the boxes! Families or investors, you cannot beat this location, or the endless possibilities that this property affords! Situated in the heart of Glenmore on a private street, this well designed and maintained walkout style home has over 4000 sq ft of living space. With 4 spacious bedrooms and 4 baths plus multiple areas to relax or entertain, this home is perfect for a growing family or a multi-generational style living unit. Unlimited potential with a floorplan suited for a home based business and work from home. The spacious kitchen is perfect for entertaining and is equipped with stainless steel appliances and a large island. The master suite is conveniently located on the main floor with a big walk in closet, jacuzzi tub and extra large shower. Recently painted throughout with additional upgrades such as radiant in floor heating on the lower two levels, a steam shower, completely wired theatre room, and so much more. The fully finished walk-out basement with access to the back yard and street parking. Enjoy the beautiful views of the city and Dilworth mountain from your back balconies or walk out your front door and easily access numerous hiking and biking trails. Very close to the University makes it a perfect spot for students. Relax and enjoy your new home, while the strata maintains the exterior work, all landscaping, window washing, garbage pickup, street snow removal, water, and partial insurance
Pièces
- TypeNiveauDimensionsPlancher
- CuisinePrincipal14' 9.6" x 14' 11"Autre
- SalonPrincipal16' 6.9" x 27' 6.9"Autre
- Chambre à coucher principalePrincipal12' 9.6" x 25' 2"Autre
- AutrePrincipal6' 6" x 7' 2"Autre
- Salle de bainsPrincipal12' x 14' 5"Autre
- Chambre à coucherSupérieur11' 6.9" x 10' 6"Autre
- Chambre à coucherSupérieur12' 3" x 13' 6"Autre
- Média / DivertissementSupérieur19' x 17' 3.9"Autre
- Salle familialeSupérieur16' 9.6" x 19' 2"Autre
- AutreSupérieur11' x 12' 3"Autre
- AutreSupérieur11' x 11' 3.9"Autre
- Salle de loisirsSous-sol22' 9.9" x 31' 2"Autre
- Chambre à coucherSous-sol8' 8" x 12' 2"Autre
- Salle de bainsSous-sol9' 2" x 7' 9.6"Autre
- Salle de bainsSupérieur5' x 9' 9.6"Autre
Agents de cette inscription
Demandez plus d’infos
Demandez plus d’infos
Emplacement
550 Glenmeadows Road #115, Kelowna, British Columbia, V1V 1X3 Canada
Autour de cette propriété
En savoir plus au sujet du quartier et des commodités autour de cette résidence.
Demander de l’information sur le quartier
En savoir plus au sujet du quartier et des commodités autour de cette résidence
Demander maintenantCalculatrice de versements hypothécaires
- $
- %$
- %
- Capital et intérêts 4 394 $ /mo
- Impôt foncier n/a
- Frais de copropriété n/a

