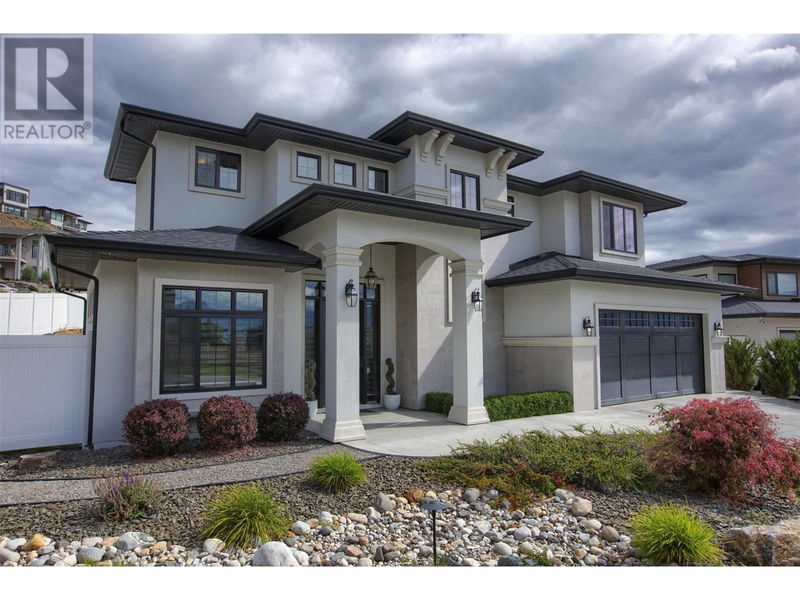Caractéristiques principales
- MLS® #: 10330412
- ID de propriété: SIRC2208783
- Type de propriété: Résidentiel, Maison unifamiliale détachée
- Construit en: 2018
- Chambre(s) à coucher: 4
- Salle(s) de bain: 3+1
- Stationnement(s): 2
- Inscrit par:
- RE/MAX Kelowna
Description de la propriété
This exceptional custom-built home offers features rarely seen. Comfortable open-concept main floor has 10’ ceilings, a two-story high foyer with open staircase with a built-in mirror and decorative shelve. Wainscoting, crown moldings, stunning ceiling features and built-ins can be found throughout the home, creating a truly remarkable space. The spacious mudroom includes built-in lockers and a double closet with access to the oversized double garage. Beautifully designed kitchen w/built in appliances & w/i pantry w/custom built-ins. Spacious dining w/built in hutch and great room w/gas fireplace. Open staircase leads to the upper level with 3 generous bedrooms & laundry room. Luxurious primary bedroom with incredible built-ins, an impressive walk-in closet complete w/custom closet system, a luxurious ensuite with a makeup desk, and a large custom shower with heated floors. Fully finished basement features 10’ high ceilings, family room, rec room or gym, wet bar, guest bedroom and a full bath. large storage. Fully landscaped w/low-maintenance vinyl fence and private covered patio. 3/4” solid French oak hardwood floors on main & upper levels, Cork flooring throughout basement, Solid oak railing & posts, B/I window seats w/storage, B/I speakers, security system with cameras, 3-zone heating/cooling system, retractable built-in vacuum. Truly a one-of-a-kind property with an abundance of luxurious amenities. Vacant for quick possession. (id:39198)
Pièces
- TypeNiveauDimensionsPlancher
- Autre2ième étage10' x 20'Autre
- Salle de lavage2ième étage11' x 7'Autre
- Chambre à coucher2ième étage10' x 12'Autre
- Chambre à coucher2ième étage11' x 12'Autre
- Chambre à coucher principale2ième étage18' x 15'Autre
- RangementSous-sol8' x 7'Autre
- Salle de loisirsSous-sol14' x 25'Autre
- Salle familialeSous-sol17' x 17'Autre
- Chambre à coucherSous-sol12' x 9'Autre
- VestibulePrincipal11' x 8'Autre
- Garde-mangerPrincipal8' x 6'Autre
- BoudoirPrincipal10' x 10'Autre
- Salle à mangerPrincipal10' x 16'Autre
- CuisinePrincipal15' x 14'Autre
- Pièce principalePrincipal17' x 17'Autre
Agents de cette inscription
Demandez plus d’infos
Demandez plus d’infos
Emplacement
1373 Sladen Crescent, Kelowna, British Columbia, V1V2Y1 Canada
Autour de cette propriété
En savoir plus au sujet du quartier et des commodités autour de cette résidence.
Demander de l’information sur le quartier
En savoir plus au sujet du quartier et des commodités autour de cette résidence
Demander maintenantCalculatrice de versements hypothécaires
- $
- %$
- %
- Capital et intérêts 0
- Impôt foncier 0
- Frais de copropriété 0

