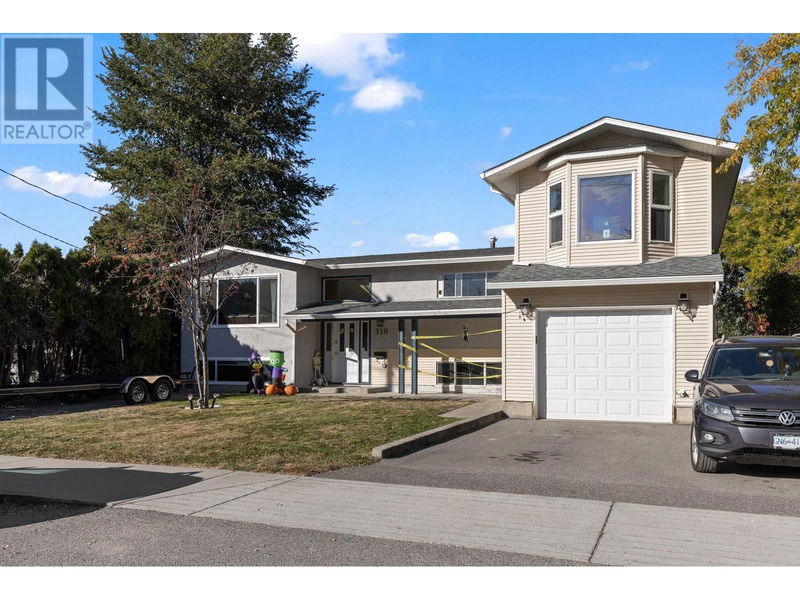Caractéristiques principales
- MLS® #: 10330140
- ID de propriété: SIRC2205846
- Type de propriété: Résidentiel, Maison unifamiliale détachée
- Construit en: 1971
- Chambre(s) à coucher: 5
- Salle(s) de bain: 3
- Stationnement(s): 6
- Inscrit par:
- Engel & Volkers Okanagan
Description de la propriété
Great value home, this charming 5-bedroom family home is nestled amidst a family-oriented community, close to schools and amenities. Its interior is an open-concept living space with a large private primary suite. The private master suite is a peaceful retreat with a spa-like ensuite and 2 walk-in closets. Outside, enjoy the serene ambiance of the private backyard, complete with a pool, covered deck, and uncovered patio. Cool office or gym space at the back of the single garage or open it up for more covered parking options to convert it to a Tandem garage. The home has multiple options for the inlaws to live in the lower level or put a 1 bedroom suite in it. Parking is easy, bring your RV or boat or both as it has the space. Your pet dog/s will love the spacious backyard to play in, it's fully fenced. The outside patio is perfect for those large friends and family gatherings. Call your favorite REALTOR* to view it today. (id:39198)
Pièces
- TypeNiveauDimensionsPlancher
- Salle de bain attenante2ième étage8' 9" x 12' 3.9"Autre
- Chambre à coucher principale2ième étage12' 3" x 16' 6"Autre
- Salle de lavageSous-sol7' 9.9" x 13' 5"Autre
- Salle de bainsSous-sol6' x 7' 9.9"Autre
- Chambre à coucherSous-sol11' 9.6" x 12' 5"Autre
- Chambre à coucherSous-sol16' 6" x 12' 9"Autre
- Salle familialeSous-sol16' 9" x 15' 9"Autre
- AutrePrincipal13' 9.6" x 12' 3.9"Autre
- Salle de bainsPrincipal7' 3" x 10' 5"Autre
- Chambre à coucherPrincipal8' 9.9" x 10' 6"Autre
- Chambre à coucherPrincipal13' 9.9" x 10' 9"Autre
- CuisinePrincipal11' x 10' 9"Autre
- Salle à mangerPrincipal8' 9" x 10' 9"Autre
- SalonPrincipal13' 2" x 17'Autre
Agents de cette inscription
Demandez plus d’infos
Demandez plus d’infos
Emplacement
310 Pearson Road, Kelowna, British Columbia, V1X2L6 Canada
Autour de cette propriété
En savoir plus au sujet du quartier et des commodités autour de cette résidence.
Demander de l’information sur le quartier
En savoir plus au sujet du quartier et des commodités autour de cette résidence
Demander maintenantCalculatrice de versements hypothécaires
- $
- %$
- %
- Capital et intérêts 0
- Impôt foncier 0
- Frais de copropriété 0

