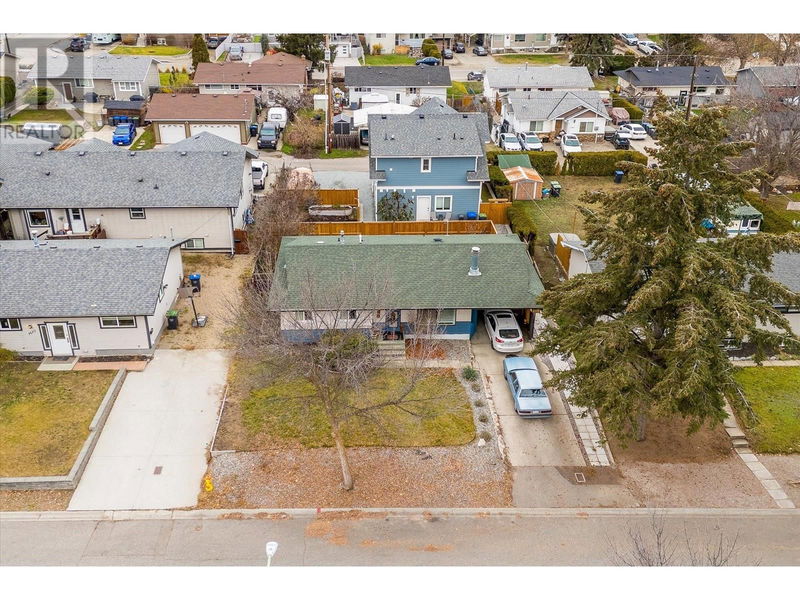Caractéristiques principales
- MLS® #: 10329499
- ID de propriété: SIRC2204942
- Type de propriété: Résidentiel, Maison unifamiliale détachée
- Construit en: 1964
- Chambre(s) à coucher: 4
- Salle(s) de bain: 3
- Stationnement(s): 7
- Inscrit par:
- Coldwell Banker Horizon Realty
Description de la propriété
INVESTMENT ~ GREAT POTENTIAL ~ 3 UNITS ON ONE LOT! This great investment property is in the heart of the City, close to Parkinson Rec Centre, trails to the beach and Knox mountain, schools, amenities, transit and more. It offers an original home at the front that has had some updates, and it's great as a holding property or a buyer could turn it into a dream home, it has so much potential! This main home is two levels, and offers two bedrooms and one bathroom upstairs, and one bed one bath downstairs. It's got a great front yard and fenced backyard, as well as an attached carport and shed. The carriage home is accessible from the laneway, which also offers lots of parking. It was newly built in 2023 and comes complete with a two bedroom legal suite upstairs and a legal studio suite at ground level, along with a double garage. Full floor plans are available. Have a look at the location on Google Earth and you'll see why this neighbourhood is ripe with potential. Book your showing today! (id:39198)
Pièces
- TypeNiveauDimensionsPlancher
- Autre2ième étage3' x 3'Autre
- ServiceAutre6' 9" x 6' 3"Autre
- RangementAutre5' 2" x 3' 6"Autre
- Salle de loisirsAutre17' 9.9" x 17'Autre
- Salle de bainsAutre9' 8" x 7' 6"Autre
- Chambre à coucherAutre15' 9.9" x 9' 6.9"Autre
- CuisineAutre10' 9.9" x 7' 9.6"Autre
- ServicePrincipal3' 6" x 10' 8"Autre
- Salle de lavagePrincipal3' x 3'Autre
- Salle à mangerPrincipal8' 8" x 9' 3"Autre
- Chambre à coucher principalePrincipal16' 3.9" x 10' 9"Autre
- Chambre à coucherPrincipal9' 11" x 12' 11"Autre
- Salle de bainsPrincipal5' 2" x 9' 3"Autre
- CuisinePrincipal10' 9.9" x 8' 8"Autre
- SalonPrincipal16' 3.9" x 16' 8"Autre
- Salle de bainsAutre5' 9" x 5' 9"Autre
- CuisineAutre9' 3" x 10' 5"Autre
- Chambre à coucherAutre7' x 6' 6"Autre
- Salle de bainsAutre9' 9" x 5'Autre
- Chambre à coucherAutre10' 8" x 11' 9"Autre
- Chambre à coucher principaleAutre10' 2" x 13' 6"Autre
- SalonAutre15' 9.9" x 15' 6"Autre
- CuisineAutre7' 9.6" x 19' 2"Autre
Agents de cette inscription
Demandez plus d’infos
Demandez plus d’infos
Emplacement
1400-1404 Braemar Street, Kelowna, British Columbia, V1Y3X3 Canada
Autour de cette propriété
En savoir plus au sujet du quartier et des commodités autour de cette résidence.
Demander de l’information sur le quartier
En savoir plus au sujet du quartier et des commodités autour de cette résidence
Demander maintenantCalculatrice de versements hypothécaires
- $
- %$
- %
- Capital et intérêts 0
- Impôt foncier 0
- Frais de copropriété 0

