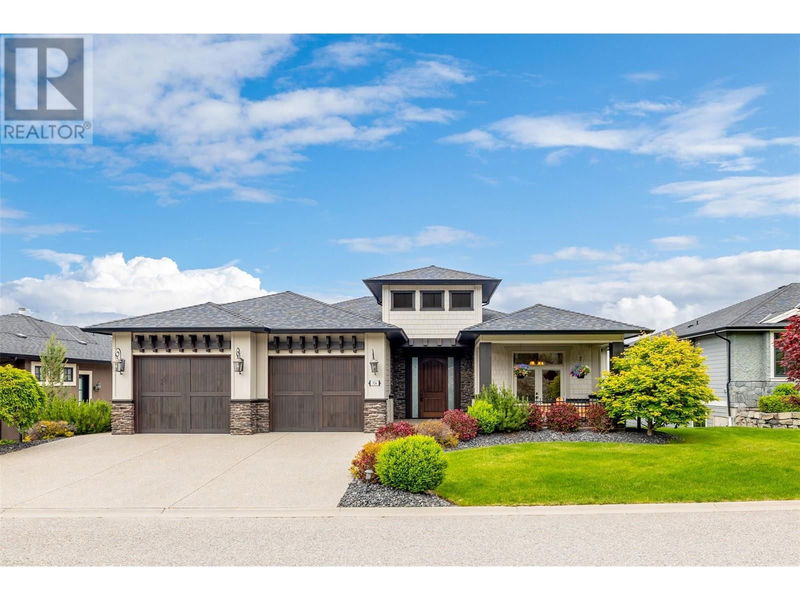Caractéristiques principales
- MLS® #: 10330052
- ID de propriété: SIRC2204934
- Type de propriété: Résidentiel, Maison unifamiliale détachée
- Construit en: 2013
- Chambre(s) à coucher: 5
- Salle(s) de bain: 3
- Stationnement(s): 2
- Inscrit par:
- Oakwyn Realty Okanagan-Letnick Estates
Description de la propriété
Welcome to your dream home, where luxury living and breathtaking views unite perfectly. This spectacular Kelowna oasis offers expansive lake, mountain, and city views from every level. Meticulously designed, the home boasts generous living spaces filled with natural light. Ideally situated on the most desirable lot in the Upper Mission near Mission Village and Canyon Falls Middle School, this exquisite property features designer-quality finishes and unmatched convenience.The beautifully landscaped yard includes an inground saltwater tile pool with a Rub-R deck surrounding it, a Bromine hot tub, a gazebo, and an outdoor fireplace, all set against breathtaking, unobstructed views. Inside, the luxurious atmosphere is enhanced by hardwood and heated tile floors, alongside three fireplaces. The home features a central sound system throughout, including on the balcony and by the pool area.The gourmet kitchen, equipped with high-end appliances from Wolf, KitchenAid, and Bosch, is perfect for culinary enthusiasts. The lower level features a huge recreation room, a bar, a wine cellar, and a media room, making this home an entertainer’s dream. The master suite upstairs offers a luxurious ensuite and a large walk-in closet.Explore the nearby hiking and biking trails or take a short drive to the ski slopes in the winter. Don’t miss the opportunity to call this Kelowna property your own. It’s more than a home; it’s a lifestyle. (id:39198)
Pièces
- TypeNiveauDimensionsPlancher
- Chambre à coucherSous-sol19' x 17'Autre
- Salle de bainsSous-sol9' x 13'Autre
- Cave à vinSous-sol8' x 10'Autre
- Salle de loisirsSous-sol21' x 19'Autre
- Média / DivertissementSous-sol18' x 23'Autre
- Chambre à coucherSous-sol15' x 13'Autre
- Chambre à coucherSous-sol16' x 14'Autre
- Chambre à coucherPrincipal11' x 11'Autre
- Salle de bainsPrincipal5' x 11'Autre
- Salle de bain attenantePrincipal11' x 10'Autre
- Chambre à coucher principalePrincipal20' x 17'Autre
- Salle de lavagePrincipal11' x 16'Autre
- SalonPrincipal21' x 17'Autre
- Salle à mangerPrincipal10' x 17'Autre
- CuisinePrincipal11' x 17'Autre
Agents de cette inscription
Demandez plus d’infos
Demandez plus d’infos
Emplacement
924 Lamont Lane, Kelowna, British Columbia, V1W5J1 Canada
Autour de cette propriété
En savoir plus au sujet du quartier et des commodités autour de cette résidence.
Demander de l’information sur le quartier
En savoir plus au sujet du quartier et des commodités autour de cette résidence
Demander maintenantCalculatrice de versements hypothécaires
- $
- %$
- %
- Capital et intérêts 0
- Impôt foncier 0
- Frais de copropriété 0

