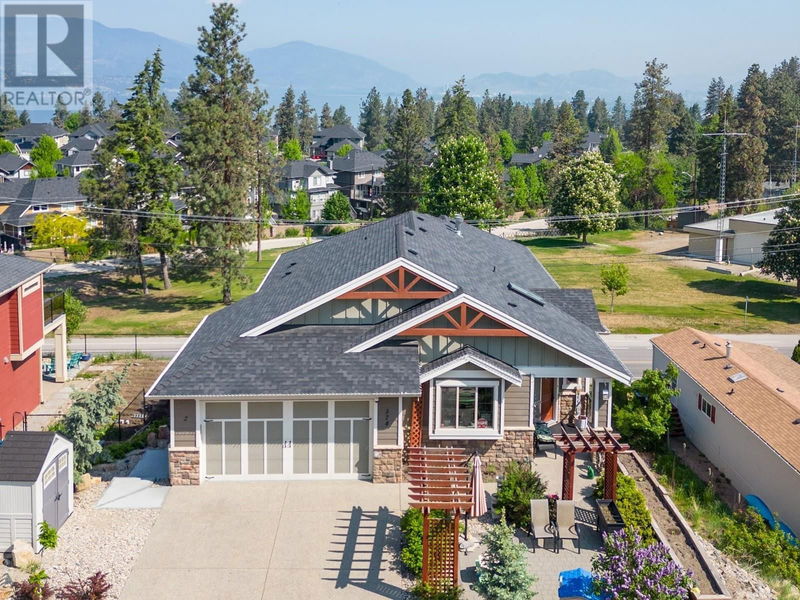Caractéristiques principales
- MLS® #: 10329593
- ID de propriété: SIRC2203481
- Type de propriété: Résidentiel, Maison unifamiliale détachée
- Construit en: 2011
- Chambre(s) à coucher: 6
- Salle(s) de bain: 4
- Stationnement(s): 2
- Inscrit par:
- Judy Lindsay Okanagan
Description de la propriété
Exceptional 6-Bed, 4-Bath Custom Home with Legal Suite in Kettle Valley Nestled in a quiet cul-de-sac in the highly desirable Kettle Valley neighborhood, this exquisite 3,129 sq. ft. custom-built home combines timeless design, modern amenities, and versatile living spaces. Featuring a legal 3-bedroom suite, expansive double garage, and ample parking, this property is a rare gem in one of Kelowna's most coveted communities. The main floor boasts a bright, open-concept layout with soaring vaulted ceilings and large windows that capture sweeping views of the lake and surrounding mountains. The gourmet kitchen is a true highlight, offering a gas range, a central island, and custom cabinetry, all seamlessly flowing into the spacious living and dining areas. Sliding doors from the dining room lead to a generous covered wrap-around balcony, complete with a gas hook-up—perfect for year-round outdoor entertaining. The master retreat is a serene sanctuary, featuring a king-sized bedroom, a walk-in closet, and ensuite with a luxurious separate shower. Two additional well-appointed bedrooms, a full bathroom, and a convenient laundry space complete the main floor. Downstairs, the fully self-contained 3-bedroom suite offers the ideal space for extended family, guests, or rental income. With its own entrance, the suite features a spacious living room, a separate dining area, and a private walk-out balcony. The suite also includes two generous bedrooms, master with an ensuite bathroom. (id:39198)
Pièces
- TypeNiveauDimensionsPlancher
- RangementSous-sol6' x 10'Autre
- Salle de bain attenanteSous-sol5' 9.9" x 9' 2"Autre
- Chambre à coucher principaleSous-sol12' 6.9" x 13'Autre
- Salle de bainsSous-sol4' 11" x 9' 2"Autre
- Chambre à coucherSous-sol10' x 10' 3.9"Autre
- Chambre à coucherSous-sol11' 6" x 12' 9.9"Autre
- Média / DivertissementSous-sol11' 11" x 11' 6.9"Autre
- SalonSous-sol15' 8" x 16'Autre
- RangementPrincipal6' x 9'Autre
- Salle de bain attenantePrincipal6' 5" x 10' 2"Autre
- Chambre à coucher principalePrincipal13' 9" x 14' 2"Autre
- Salle de bainsPrincipal4' 11" x 10' 2"Autre
- Chambre à coucherPrincipal12' 8" x 14'Autre
- Chambre à coucherPrincipal9' x 11' 9"Autre
- CuisinePrincipal11' 9" x 13' 3.9"Autre
- Salle à mangerPrincipal9' x 11' 11"Autre
- Pièce principalePrincipal15' 2" x 16'Autre
- FoyerPrincipal6' x 8'Autre
Agents de cette inscription
Demandez plus d’infos
Demandez plus d’infos
Emplacement
374 Trumpeter Court, Kelowna, British Columbia, V1W5J4 Canada
Autour de cette propriété
En savoir plus au sujet du quartier et des commodités autour de cette résidence.
Demander de l’information sur le quartier
En savoir plus au sujet du quartier et des commodités autour de cette résidence
Demander maintenantCalculatrice de versements hypothécaires
- $
- %$
- %
- Capital et intérêts 0
- Impôt foncier 0
- Frais de copropriété 0

