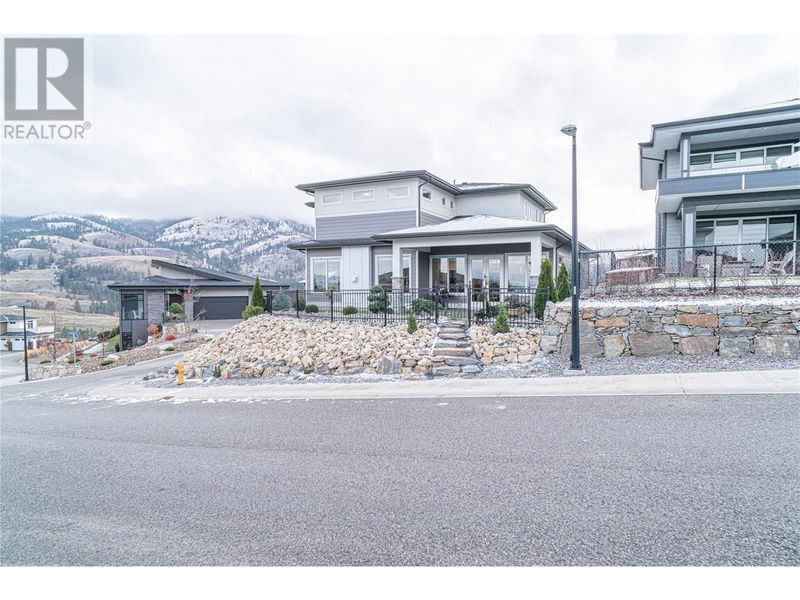Caractéristiques principales
- MLS® #: 10329802
- ID de propriété: SIRC2203435
- Type de propriété: Résidentiel, Maison unifamiliale détachée
- Construit en: 2021
- Chambre(s) à coucher: 4
- Salle(s) de bain: 2+1
- Stationnement(s): 2
- Inscrit par:
- Oakwyn Realty Okanagan
Description de la propriété
Your Dream Home Awaits in Gorgeous Black Mountain Nestled in the prestigious Black Mountain community, this beautifully designed two-storey home offers modern elegance and exceptional functionality in a sought-after location. Boasting 4 spacious bedrooms, 3 bathrooms, and an abundance of storage space, this home features walk-in closets that provide generous room for all your belongings. The open-concept kitchen and living area is adorned with high-end finishes, abundant natural light, and a seamless layout perfect for both entertaining and relaxing. Upstairs, the spacious bedrooms, including a private primary suite, deliver comfort and versatility for families or guests. The expansive deck invites you to enjoy scenic views and serene outdoor living. Ideally located, this property is just steps from Black Mountain Golf Club and surrounded by parks and trails, making it perfect for outdoor enthusiasts. Despite its tranquil setting, this home is only a few minutes from restaurants, shopping, and other amenities, and offers a quick drive to Kelowna International Airport for added convenience. Experience the best of Black Mountain living at 540 Barra Lane. Contact us today to schedule your private showing! (id:39198)
Pièces
- TypeNiveauDimensionsPlancher
- Loft2ième étage18' 6" x 26' 9"Autre
- Autre2ième étage5' x 3' 8"Autre
- Autre2ième étage6' 3" x 3' 8"Autre
- Autre2ième étage8' 2" x 10' 3.9"Autre
- Autre2ième étage6' 6" x 7' 11"Autre
- Salle de bains2ième étage11' 8" x 6'Autre
- Autre2ième étage6' 6" x 6' 3.9"Autre
- Chambre à coucher2ième étage11' 8" x 12' 8"Autre
- Chambre à coucher2ième étage11' 8" x 12' 6.9"Autre
- Chambre à coucherPrincipal11' 8" x 12' 8"Autre
- AutrePrincipal20' 6" x 4' 9.9"Autre
- Salle de bainsPrincipal7' 9.9" x 13' 2"Autre
- AutrePrincipal6' 6" x 3' 6"Autre
- AutrePrincipal21' x 20'Autre
- AutrePrincipal7' 3.9" x 11' 9.6"Autre
- ServicePrincipal7' 6" x 12' 6"Autre
- Salle de lavagePrincipal10' 3.9" x 7' 9.6"Autre
- VestibulePrincipal6' 6" x 14' 3.9"Autre
- AutrePrincipal20' x 11' 6"Autre
- SalonPrincipal20' 6" x 13' 6"Autre
- AutrePrincipal5' 9.6" x 8' 11"Autre
- Chambre à coucher principalePrincipal14' 3.9" x 13' 8"Autre
- Salle de bainsPrincipal5' x 6' 6"Autre
- FoyerPrincipal20' 6" x 8' 2"Autre
- CuisinePrincipal20' x 10'Autre
- Salle à mangerPrincipal10' 8" x 20' 8"Autre
- Garde-mangerPrincipal10' 3.9" x 6' 6"Autre
Agents de cette inscription
Demandez plus d’infos
Demandez plus d’infos
Emplacement
540 Barra Lane, Kelowna, British Columbia, V1P1T1 Canada
Autour de cette propriété
En savoir plus au sujet du quartier et des commodités autour de cette résidence.
Demander de l’information sur le quartier
En savoir plus au sujet du quartier et des commodités autour de cette résidence
Demander maintenantCalculatrice de versements hypothécaires
- $
- %$
- %
- Capital et intérêts 0
- Impôt foncier 0
- Frais de copropriété 0

