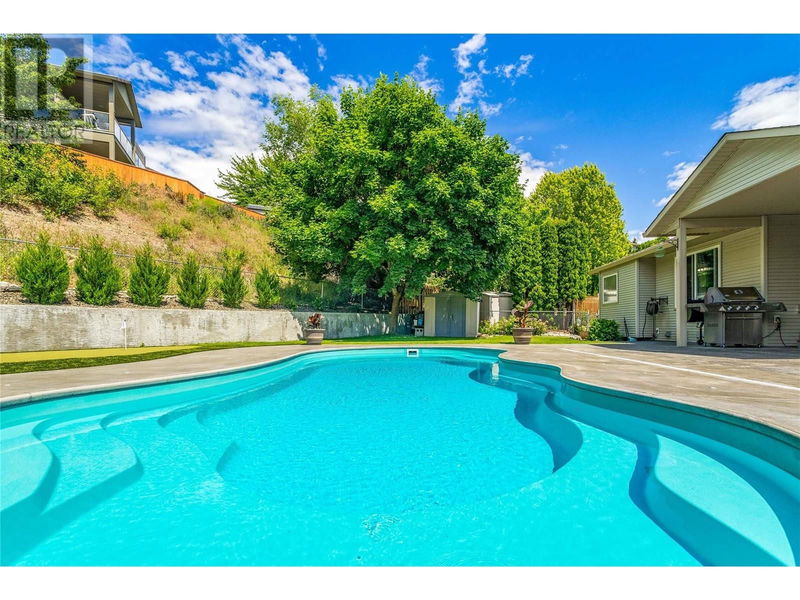Caractéristiques principales
- MLS® #: 10329611
- ID de propriété: SIRC2186558
- Type de propriété: Résidentiel, Maison unifamiliale détachée
- Construit en: 2003
- Chambre(s) à coucher: 3
- Salle(s) de bain: 2+1
- Stationnement(s): 2
- Inscrit par:
- Century 21 Assurance Realty Ltd
Description de la propriété
Dreaming of the Okanagan Lifestyle? This spacious family home is your summer oasis AND a gateway to winter fun! Jaw dropping outdoor playground right out your kitchen door! A huge back yard with refreshing inground salt water pool, loads of play space and several relaxation venues - not to mention your own putting green and a pool house with outdoor tv so you can enjoy the playoffs from your floatie! Open main floor plan with island kitchen, casual dining room and large living room. Private front deck off the dining room. Spacious primary suite. Bright ensuite with shower and soaker tub. Two more bedrooms on the main with another full four piece bathroom complete the main floor. Downstairs, on grade level, a huge foyer leads to a private office, and a HUGE multi-use space perfect for recreation, gym, office or media - easily add a fourth bedroom! The lower level also includes another bathroom and oversized laundry room. Double garage with 50amp level 2 EV charger! (id:39198)
Pièces
- TypeNiveauDimensionsPlancher
- Salle de loisirsAutre16' 9.9" x 12' 9.6"Autre
- Salle familialeAutre14' 8" x 12' 9.9"Autre
- Bureau à domicileAutre13' x 8' 5"Autre
- BoudoirAutre12' 5" x 8' 5"Autre
- Salle de bainsPrincipal8' 9.6" x 7' 9.9"Autre
- Chambre à coucherPrincipal9' 9.9" x 10' 9.6"Autre
- Chambre à coucherPrincipal9' 9.9" x 13' 11"Autre
- Salle de bain attenantePrincipal8' 9" x 8' 9.6"Autre
- Chambre à coucher principalePrincipal13' 9.9" x 13'Autre
- AutrePrincipal12' x 13' 3.9"Autre
- CuisinePrincipal13' x 12' 6"Autre
- Salle à mangerPrincipal13' 3.9" x 10'Autre
- SalonPrincipal15' 8" x 14' 3.9"Autre
Agents de cette inscription
Demandez plus d’infos
Demandez plus d’infos
Emplacement
1492 Longley Crescent, Kelowna, British Columbia, V1P1N1 Canada
Autour de cette propriété
En savoir plus au sujet du quartier et des commodités autour de cette résidence.
Demander de l’information sur le quartier
En savoir plus au sujet du quartier et des commodités autour de cette résidence
Demander maintenantCalculatrice de versements hypothécaires
- $
- %$
- %
- Capital et intérêts 0
- Impôt foncier 0
- Frais de copropriété 0

