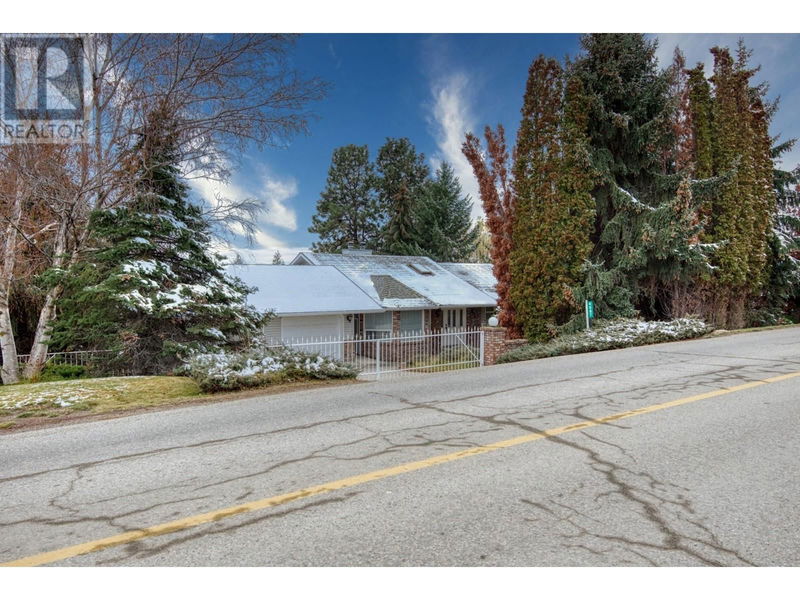Caractéristiques principales
- MLS® #: 10329510
- ID de propriété: SIRC2185474
- Type de propriété: Résidentiel, Maison unifamiliale détachée
- Construit en: 1988
- Chambre(s) à coucher: 5
- Salle(s) de bain: 2+2
- Stationnement(s): 5
- Inscrit par:
- Royal Lepage Locations West
Description de la propriété
ORIGINAL OWNERS, this the first time on the market! Wonderful rural setting in Ellison area, this 5 bedroom 5 bath, 3,155 sq ft of living in this ranch style home that is situated on a 0.378 acre corner lot. Mostly original condition so could use makeover to modernize! If you HAVE the TOYS , then BRING them, there is enough covered parking for 5-7 Vehicles/Boats in THREE GARAGES for approximately 1,800 sq ft of combined GARAGE/WORKSHOP SPACE! The 1st garage (23x22) is on the same level as main living area with covered breezeway. The 2nd garage is below the 1st with suspended slab ceiling (22'6x22'6), an added BONUS with the 6'6 x 8'9 cold storage room. The 3rd GARAGE/WORKSHOP is detached and has a 3 pc washroom for cleanup, this shop is 23W x 35L x 13'10H, has 8ft and 10ft garage doors, could work well for home based business/trade persons. There are 3 wood burning fireplace/woodstoves (but the buyers to verify via WETT Inspections if they will be using them). MAYBE a GOLF simulator in the workshop or in the large recreation room? ONLY 4 minutes to the Kelowna International Airport, and approximately 55 minute drive to Big White and 60 minutes to Silver Star for a ski day up on the mountains! VEIW IT TODAY with your REALTOR! (id:39198)
Pièces
- TypeNiveauDimensionsPlancher
- Salle de lavageAutre8' x 11'Autre
- Salle de bainsAutre4' 9" x 5'Autre
- Salle de bainsAutre6' 3" x 8' 6"Autre
- Chambre à coucherAutre13' 9" x 14' 6"Autre
- Chambre à coucherAutre9' 6.9" x 12' 3"Autre
- Chambre à coucherAutre11' 6" x 12' 3"Autre
- Salle de loisirsAutre14' x 32'Autre
- FoyerPrincipal8' x 8'Autre
- Salle de bainsPrincipal5' x 6' 3.9"Autre
- Chambre à coucherPrincipal9' 9" x 11' 9"Autre
- Salle de bain attenantePrincipal5' x 8'Autre
- Chambre à coucher principalePrincipal11' 6" x 16'Autre
- Salle familialePrincipal12' x 14'Autre
- Coin repasPrincipal9' x 9'Autre
- CuisinePrincipal10' x 12'Autre
- Salle à mangerPrincipal9' x 10'Autre
- SalonPrincipal3' 6" x 16'Autre
Agents de cette inscription
Demandez plus d’infos
Demandez plus d’infos
Emplacement
4587 Postill Drive, Kelowna, British Columbia, V1X7V2 Canada
Autour de cette propriété
En savoir plus au sujet du quartier et des commodités autour de cette résidence.
Demander de l’information sur le quartier
En savoir plus au sujet du quartier et des commodités autour de cette résidence
Demander maintenantCalculatrice de versements hypothécaires
- $
- %$
- %
- Capital et intérêts 0
- Impôt foncier 0
- Frais de copropriété 0

