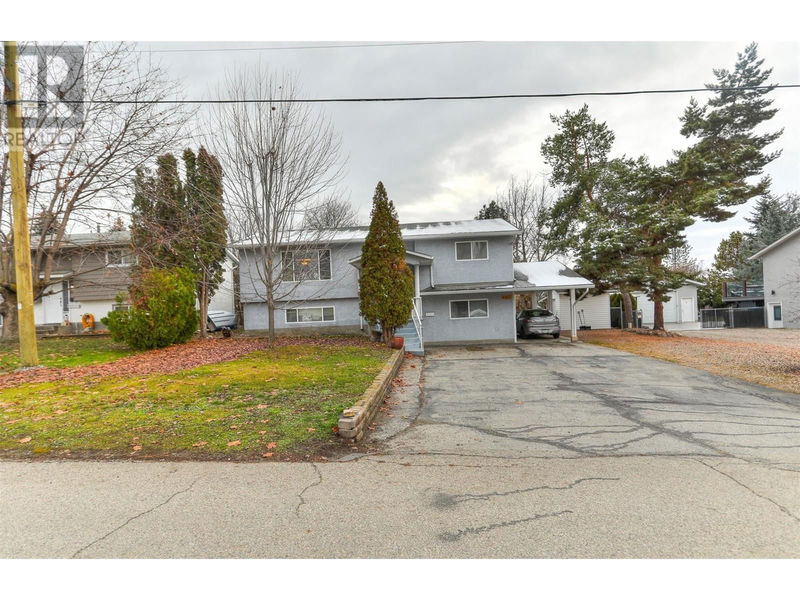Caractéristiques principales
- MLS® #: 10329500
- ID de propriété: SIRC2183292
- Type de propriété: Résidentiel, Maison unifamiliale détachée
- Construit en: 1983
- Chambre(s) à coucher: 4
- Salle(s) de bain: 2+1
- Stationnement(s): 7
- Inscrit par:
- Royal LePage Kelowna
Description de la propriété
This charming five-bedroom home (4 bedrooms Plus Den) is situated on a quiet no through road. The property is well-maintained and is currently owned by a professional builder. The home is conveniently located within minutes of the University of British Columbia Okanagan (UBCO) and the Kelowna International Airport. It is a 10 minute drive to Orchard Park Mall and other shopping, as well as middle and secondary schools. This family-friendly home is situated in the Scotty Creek neighbourhood, just a block away from Ellison Elementary School and surrounded by residential homes and orchards. The street is located in a quiet cul-de-sac. The upstairs includes a master bedroom with a bonus/baby room and 3 piece ensuite. An additional bedroom, 3 piece bath, spacious kitchen, living and dining area, and large patio complete the top floor. Downstairs contains a living room, 3 bedrooms, a 3 piece bath, laundry room, storage room and separate entrance. The basement could be easily converted to a separate suite. This property offers lots of space and a large yard for a growing family in a peaceful neighbourhood. Quick possession is possible. Furnace replaced 2021. (38025106) Measurements approximate, if important, please verify. (id:39198)
Pièces
- TypeNiveauDimensionsPlancher
- ServiceAutre5' 6.9" x 5' 9.6"Autre
- SalonAutre19' 6.9" x 11' 9.6"Autre
- VestibuleAutre13' 5" x 10' 8"Autre
- Salle de lavageAutre8' 11" x 5' 9.6"Autre
- BoudoirAutre8' 9.6" x 12' 3.9"Autre
- Chambre à coucherAutre11' 9.6" x 10' 5"Autre
- Chambre à coucher principaleAutre13' 3" x 11' 9"Autre
- Salle de bainsAutre5' 5" x 10' 5"Autre
- Chambre à coucher principalePrincipal13' 5" x 11' 8"Autre
- SalonPrincipal20' 6" x 12' 9"Autre
- CuisinePrincipal12' 2" x 10' 9"Autre
- Salle à mangerPrincipal8' 11" x 10' 9"Autre
- BoudoirPrincipal8' 3" x 8' 9.6"Autre
- Chambre à coucherPrincipal11' 9.6" x 9' 3"Autre
- Salle de bain attenantePrincipal4' 6" x 8' 3"Autre
- Salle de bainsPrincipal5' 6" x 10' 9"Autre
Agents de cette inscription
Demandez plus d’infos
Demandez plus d’infos
Emplacement
4811 Bulman Road, Kelowna, British Columbia, V1X6S7 Canada
Autour de cette propriété
En savoir plus au sujet du quartier et des commodités autour de cette résidence.
Demander de l’information sur le quartier
En savoir plus au sujet du quartier et des commodités autour de cette résidence
Demander maintenantCalculatrice de versements hypothécaires
- $
- %$
- %
- Capital et intérêts 0
- Impôt foncier 0
- Frais de copropriété 0

