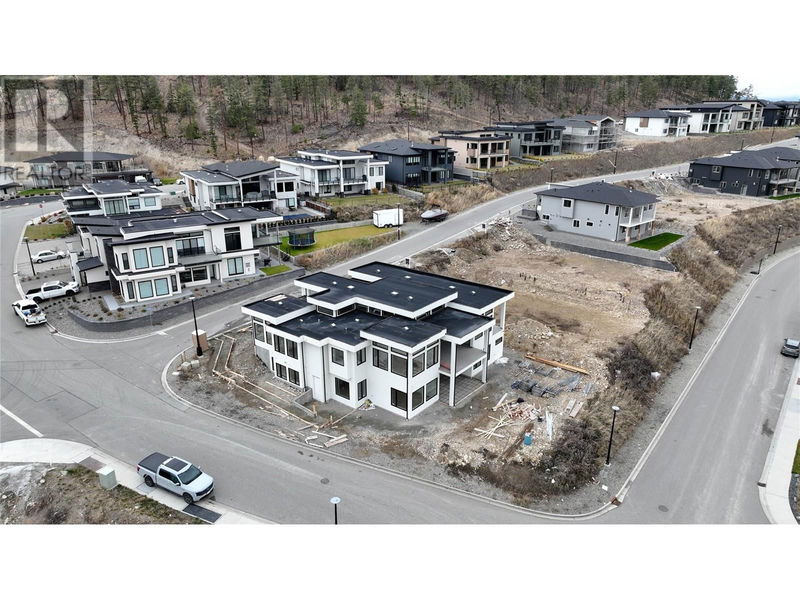Caractéristiques principales
- MLS® #: 10329037
- ID de propriété: SIRC2178925
- Type de propriété: Résidentiel, Maison unifamiliale détachée
- Construit en: 2024
- Chambre(s) à coucher: 8
- Salle(s) de bain: 5
- Stationnement(s): 6
- Inscrit par:
- Oakwyn Realty Okanagan-Letnick Estates
Description de la propriété
This brand-new residence offers over 5,000 sqft of luxurious living space, perfectly tailored for large or multigenerational families. Featuring 8 spacious bedrooms and 5 full bathrooms, including a 2-bedroom, 1-bathroom legal suite, this home provides unparalleled comfort, flexibility, and the opportunity for a great mortgage helper. The oversized triple-car garage offers ample space for vehicles and storage, while the expansive open-concept layout seamlessly blends elegance and functionality. Large windows invite an abundance of natural light, highlighting the high-end finishes and meticulous attention to detail throughout the home. The chef-inspired kitchen, equipped with modern appliances and ample storage, is perfect for creating culinary masterpieces while staying connected to family and guests. Step outside to enjoy not one, but two outdoor living spaces—a main-floor patio and a separate BBQ patio, perfect for entertaining or relaxing. Additional features include a central audio system, a versatile recreation space that can serve as a theater or gym, and thoughtful rough-ins for a hot tub and security system. With only a 35-minute drive to the renowned Big White Ski Resort, this home is ideal for adventure seekers and outdoor enthusiasts alike. Located in a highly sought-after area, this home combines practicality with luxury, offering everything you need to create lasting memories. Don’t miss this opportunity to make this exceptional property your own! Price Plus GST. (id:39198)
Pièces
- TypeNiveauDimensionsPlancher
- Chambre à coucherSous-sol13' 6" x 14'Autre
- Salle de bainsSous-sol10' 6" x 6' 3.9"Autre
- Chambre à coucherSous-sol11' 3.9" x 10' 8"Autre
- Chambre à coucherSous-sol12' x 11' 6"Autre
- SalonSous-sol14' 6" x 12'Autre
- CuisineSous-sol8' x 9' 9.9"Autre
- Salle de bainsSous-sol14' 2" x 6'Autre
- Salle familialeSous-sol24' 6" x 19' 6"Autre
- Salle de bain attenanteSous-sol8' x 9' 3"Autre
- Chambre à coucherSous-sol17' x 12'Autre
- Chambre à coucherSous-sol13' 6" x 14'Autre
- Salle de loisirsSous-sol33' x 24' 6"Autre
- VestibulePrincipal21' x 9' 3.9"Autre
- Salle à mangerPrincipal12' 6" x 12'Autre
- CuisinePrincipal15' 9.9" x 14' 8"Autre
- SalonPrincipal24' 6" x 19' 6"Autre
- FoyerPrincipal8' x 19'Autre
- Salle de bain attenantePrincipal9' 6" x 17' 6"Autre
- Chambre à coucher principalePrincipal16' x 14'Autre
- Chambre à coucherPrincipal13' 2" x 13'Autre
- Salle de bainsPrincipal10' x 8'Autre
- Chambre à coucherPrincipal12' x 12'Autre
Agents de cette inscription
Demandez plus d’infos
Demandez plus d’infos
Emplacement
1001 Melrose Street, Kelowna, British Columbia, V1P0A8 Canada
Autour de cette propriété
En savoir plus au sujet du quartier et des commodités autour de cette résidence.
Demander de l’information sur le quartier
En savoir plus au sujet du quartier et des commodités autour de cette résidence
Demander maintenantCalculatrice de versements hypothécaires
- $
- %$
- %
- Capital et intérêts 0
- Impôt foncier 0
- Frais de copropriété 0

