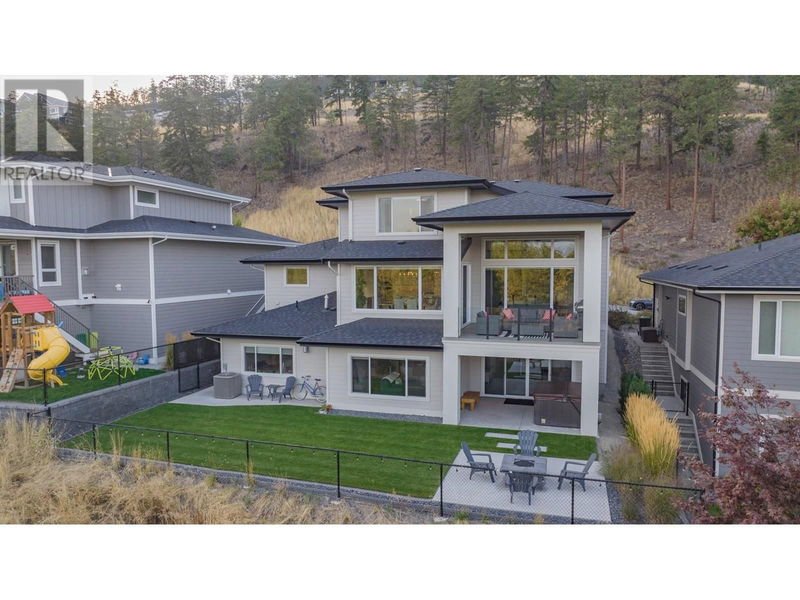Caractéristiques principales
- MLS® #: 10329136
- ID de propriété: SIRC2177426
- Type de propriété: Résidentiel, Maison unifamiliale détachée
- Construit en: 2017
- Chambre(s) à coucher: 6
- Salle(s) de bain: 4+1
- Stationnement(s): 3
- Inscrit par:
- Coldwell Banker Executives Realty
Description de la propriété
Like new family home with a legal 2 bedroom suite in the desirable community of Wilden. This Rykon built home features 6 bedrooms and 5 bathrooms over 3 levels plus a triple car garage. The open concept main living area has soaring 17ft vaulted ceiling and excellent flow to the dinning room and chef's kitchen. The kitchen features a large island, stone counters, and lots of prep space including wine fridge and pantry. Upstairs features 2 oversized bedrooms plus the master retreat with a 5 piece ensuite and walk in closet. Downstairs has a large living room, gym, powder room and a self contained 2 bedroom suite. Interior and exterior access to the suite allow for flexible usage. The suite kitchen and bathroom feature many upgrades making this a one of a kind living space. 3 zone heating system allows for efficient control on each level and a suspended slab provides extensive storage under the garage. The exterior of the home has two covered patios, hot tub, natural gas fire pit and low maintenance landscaping on a pool sized lot. Situated in a cul de sac and on a no through road make this the ultimate family home package! (id:39198)
Pièces
- TypeNiveauDimensionsPlancher
- Salle de bain attenante2ième étage9' 11" x 13' 9"Autre
- Chambre à coucher principale2ième étage15' 2" x 15' 3.9"Autre
- Salle de bains2ième étage5' 2" x 11' 5"Autre
- Chambre à coucher2ième étage11' x 15' 2"Autre
- Chambre à coucher2ième étage13' 6.9" x 12' 9"Autre
- Chambre à coucherSous-sol9' 9.9" x 13' 8"Autre
- Chambre à coucherSous-sol11' 9.9" x 12' 9.6"Autre
- Salle de bainsSous-sol12' x 13' 3"Autre
- SalonSous-sol11' 9" x 15' 3"Autre
- CuisineSous-sol10' 6" x 20' 3.9"Autre
- BoudoirSous-sol12' 9" x 11' 3"Autre
- Salle de bainsSous-sol4' 11" x 5'Autre
- Salle de loisirsSous-sol16' 9" x 15' 9.6"Autre
- Salle de lavagePrincipal9' 9" x 10' 2"Autre
- Salle à mangerPrincipal7' 6.9" x 15' 9.6"Autre
- SalonPrincipal16' 8" x 19' 8"Autre
- CuisinePrincipal14' 6" x 14'Autre
- Chambre à coucherPrincipal13' 9" x 12' 8"Autre
- Salle de bainsPrincipal5' 3.9" x 8' 5"Autre
Agents de cette inscription
Demandez plus d’infos
Demandez plus d’infos
Emplacement
139 Forest Edge Place, Kelowna, British Columbia, V1V3G3 Canada
Autour de cette propriété
En savoir plus au sujet du quartier et des commodités autour de cette résidence.
Demander de l’information sur le quartier
En savoir plus au sujet du quartier et des commodités autour de cette résidence
Demander maintenantCalculatrice de versements hypothécaires
- $
- %$
- %
- Capital et intérêts 0
- Impôt foncier 0
- Frais de copropriété 0

