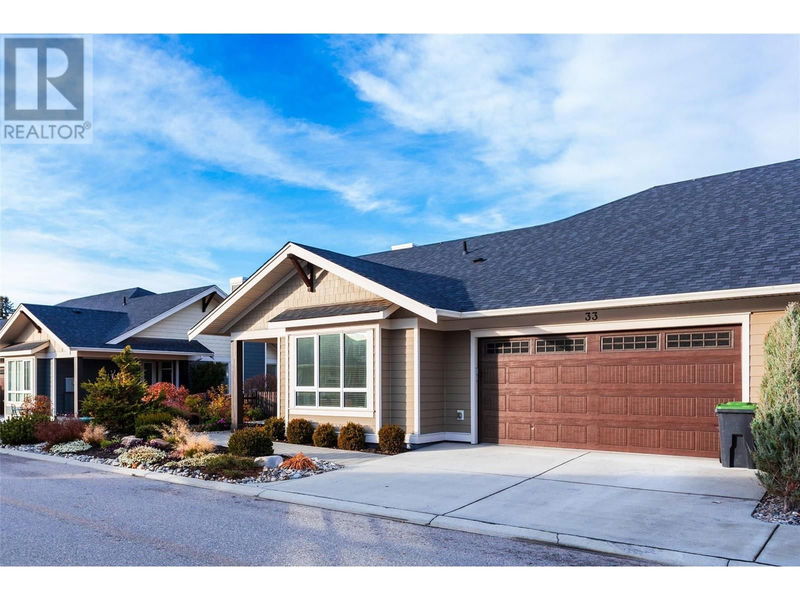Caractéristiques principales
- MLS® #: 10328911
- ID de propriété: SIRC2176261
- Type de propriété: Résidentiel, Condo
- Construit en: 2015
- Chambre(s) à coucher: 2
- Salle(s) de bain: 2
- Stationnement(s): 4
- Inscrit par:
- Royal LePage Kelowna
Description de la propriété
Welcome to this beautiful townhome, ideally situated in a charming community. This home offers the perfect blend of comfort, style, and convenience, making it the ideal place to call home. As you step inside, you'll be greeted by a spacious, open-concept floor plan that boasts natural light and a warm, inviting atmosphere. The generous living area is perfect for hosting family and friends. The modern kitchen is a chef's dream, with sleek countertops, stainless steel appliances, and ample cabinet space, making meal preparation a joy. The adjoining dining area is perfect for family gatherings or entertaining guests. This home features a peaceful master suite with a private ensuite bath, offering a spa-like retreat with a soaking tub and a separate shower. The additional well-sized bedroom provides plenty of space for family or guests. A second full bath ensures comfort and convenience for everyone. Step outside to your private patio, where you can relax and unwind. Whether you're enjoying a morning coffee or hosting an evening BBQ, this outdoor space is perfect for enjoying the tranquil surroundings. The community itself offers an array of amenities, including beautifully maintained landscaping, walking trails, and easy access to the golf course. Just minutes away from shopping, dining, parks and countless other amenities, this home offers both peace and practicality. Don’t miss the opportunity to own this exceptional townhome in one of the most desirable locations in the area. (id:39198)
Pièces
- TypeNiveauDimensionsPlancher
- FoyerPrincipal8' 3" x 9' 3.9"Autre
- AutrePrincipal6' 6" x 7' 9.6"Autre
- Salle de bain attenantePrincipal12' 11" x 8'Autre
- Chambre à coucher principalePrincipal17' 9.9" x 12' 11"Autre
- Chambre à coucherPrincipal12' 6" x 14' 3"Autre
- Salle de bainsPrincipal5' 9.6" x 8' 6.9"Autre
- CuisinePrincipal15' 9.6" x 11'Autre
- Salle à mangerPrincipal9' 8" x 12' 9.6"Autre
- SalonPrincipal19' 6" x 17' 3.9"Autre
- Salle de lavagePrincipal8' x 7' 6"Autre
Agents de cette inscription
Demandez plus d’infos
Demandez plus d’infos
Emplacement
1960 Klo Road Unit# 33, Kelowna, British Columbia, V1W5L2 Canada
Autour de cette propriété
En savoir plus au sujet du quartier et des commodités autour de cette résidence.
Demander de l’information sur le quartier
En savoir plus au sujet du quartier et des commodités autour de cette résidence
Demander maintenantCalculatrice de versements hypothécaires
- $
- %$
- %
- Capital et intérêts 0
- Impôt foncier 0
- Frais de copropriété 0

