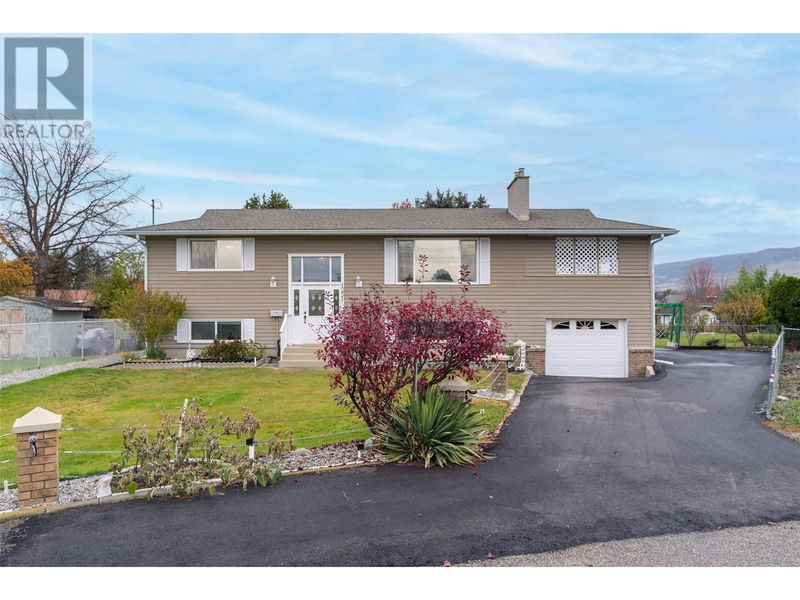Caractéristiques principales
- MLS® #: 10327710
- ID de propriété: SIRC2174509
- Type de propriété: Résidentiel, Maison unifamiliale détachée
- Construit en: 1974
- Chambre(s) à coucher: 4
- Salle(s) de bain: 2
- Stationnement(s): 6
- Inscrit par:
- Century 21 Assurance Realty Ltd
Description de la propriété
WELL MAINTAINED 4BDRM/2BATHROOM FAMILY HOME w/beautiful curb appeal on a LARGE LOT! Located in a quiet cul-de-sac in a lovely family area! This home has most of the big ticket items updated, including newer windows throughout, roof and soffit, furnace, A/C, HWT and new asphalt paving. Upstairs boasts new flooring, a spacious living room w/gas fireplace and nice sized dining room with access to the huge covered deck GREAT FOR ENTERTAINING! The bright and functional kitchen has been well maintained, includes 2 pantry's in the hall and overlooks the backyard with lovely mountain views! The main floor also includes two bedrooms, one being the nice sized primary, main 4 piece bathroom and tons of room for storage! Downstairs hosts a large family room with gas fireplace, 2 more bedrooms (smaller one currently being used as a storage room), plus a 3 piece bathroom! In addition, the laundry room includes a flex area and leads to the single garage with access to a cold room as well as the gorgeous backyard! The home sits upon a beautiful flat lot with oversized driveway and easy access through a double gate to the backyard! There are 4 fruit trees, large garden, irrigation in front and backyards, 2 sheds and lots of room for a detached garage and/or pool etc. Walking distance to schools, parks, recreation, transit and so much more! QUICK POSSESSION IS POSSIBLE! (id:39198)
Pièces
- TypeNiveauDimensionsPlancher
- AutreSous-sol8' 8" x 13' 8"Autre
- Salle de lavageSous-sol8' 9.6" x 11' 9.9"Autre
- Salle de bainsSous-sol7' 3" x 7' 8"Autre
- Salle familialeSous-sol13' 6" x 18' 11"Autre
- Chambre à coucherSous-sol11' 9.6" x 11' 9.9"Autre
- Chambre à coucherSous-sol13' 6" x 14' 6.9"Autre
- Salle de bainsPrincipal6' 9" x 7' 5"Autre
- Chambre à coucherPrincipal10' 6" x 11' 3.9"Autre
- Chambre à coucher principalePrincipal10' 6.9" x 14' 6.9"Autre
- Salle à mangerPrincipal10' 6" x 11' 9.6"Autre
- SalonPrincipal14' 9.6" x 19'Autre
- CuisinePrincipal11' 9.6" x 11' 3.9"Autre
Agents de cette inscription
Demandez plus d’infos
Demandez plus d’infos
Emplacement
1251 Ortt Place, Kelowna, British Columbia, V1X4Y8 Canada
Autour de cette propriété
En savoir plus au sujet du quartier et des commodités autour de cette résidence.
Demander de l’information sur le quartier
En savoir plus au sujet du quartier et des commodités autour de cette résidence
Demander maintenantCalculatrice de versements hypothécaires
- $
- %$
- %
- Capital et intérêts 0
- Impôt foncier 0
- Frais de copropriété 0

