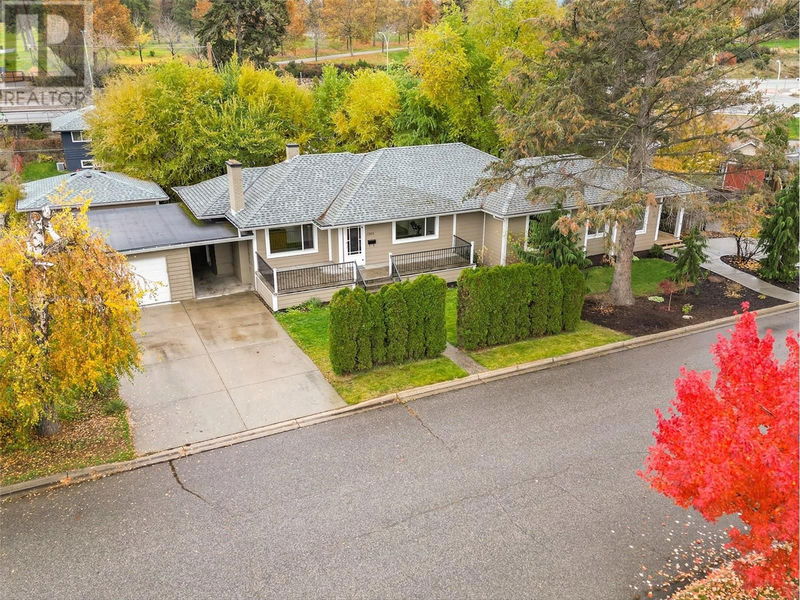Caractéristiques principales
- MLS® #: 10328775
- ID de propriété: SIRC2174450
- Type de propriété: Résidentiel, Maison unifamiliale détachée
- Construit en: 1950
- Chambre(s) à coucher: 6
- Salle(s) de bain: 3
- Stationnement(s): 3
- Inscrit par:
- Engel & Volkers Okanagan
Description de la propriété
Located on a .23 acre lot with MF1 zoning, this charming duplex-style rancher features two side x side attached units, each with its own unique appeal. Both homes are designed to provide comfort and privacy, making this an ideal investment opportunity or multi-family living solution. In addition to a detached single car garage, there's also a double garage accessible by laneway access. Each unit has it's own driveway with ample parking space. The separate backyard spaces for each unit offer a perfect retreat for outdoor living in privacy. MAIN HOME #1: The primary unit boasts a bright, open-concept living and kitchen area, recently updated w. quartz countertops and stainless steel appliances. Access the enclosed sunroom off the kitchen, which leads out to your expansive deck, perfect for entertaining or relaxing in a private setting. There are 2 bedrooms & 1 bathroom on the main floor. The lower level offers plenty of potential, with an additional 2 bedrooms, den, recreation room, & laundry/utility room- providing ample space for customization to suit your needs. SUITE #2: Added in 2016, the 2nd unit features a spacious open-concept layout with 2 beds, 1 bath & laundry closet. The modern kitchen is equipped with a central island w. seating, and a pantry for added storage. Step out onto a cozy outdoor patio and enjoy the fully enclosed yard space. This property is a rare find that checks all the boxes. You don't want to miss this one! (id:39198)
Pièces
- TypeNiveauDimensionsPlancher
- Chambre à coucherSous-sol13' 5" x 11' 2"Autre
- ServiceSous-sol10' 6" x 6' 6.9"Autre
- BoudoirSous-sol8' 6" x 9' 9"Autre
- Salle de bainsSous-sol6' 9.9" x 5' 6.9"Autre
- Chambre à coucherSous-sol10' x 12' 6.9"Autre
- Chambre à coucher principalePrincipal13' 5" x 10' 6.9"Autre
- Salle de bainsPrincipal12' 9.6" x 6' 9"Autre
- Chambre à coucherPrincipal13' 5" x 10' 6"Autre
- Salle à mangerPrincipal7' 9.9" x 9' 3.9"Autre
- SalonPrincipal14' 3" x 15' 6.9"Autre
- CuisinePrincipal9' x 13' 8"Autre
- Salle de loisirsPrincipal12' 2" x 17' 9.9"Autre
- Salle de bainsPrincipal6' 9.9" x 6' 3.9"Autre
- Chambre à coucherPrincipal10' 9.9" x 9' 6.9"Autre
- Chambre à coucher principalePrincipal12' 9.6" x 12' 11"Autre
- CuisinePrincipal10' 9" x 17' 8"Autre
- SalonPrincipal12' x 18' 6.9"Autre
Agents de cette inscription
Demandez plus d’infos
Demandez plus d’infos
Emplacement
1365 Mountainview Street Unit# 1&2, Kelowna, British Columbia, V1Y4N4 Canada
Autour de cette propriété
En savoir plus au sujet du quartier et des commodités autour de cette résidence.
Demander de l’information sur le quartier
En savoir plus au sujet du quartier et des commodités autour de cette résidence
Demander maintenantCalculatrice de versements hypothécaires
- $
- %$
- %
- Capital et intérêts 0
- Impôt foncier 0
- Frais de copropriété 0

