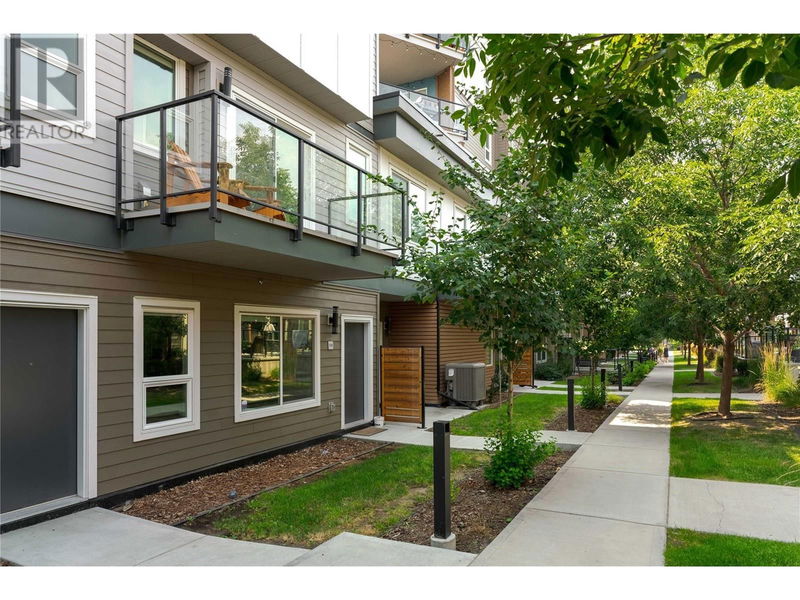Caractéristiques principales
- MLS® #: 10328762
- ID de propriété: SIRC2174394
- Type de propriété: Résidentiel, Condo
- Construit en: 2019
- Chambre(s) à coucher: 3
- Salle(s) de bain: 2+1
- Stationnement(s): 2
- Inscrit par:
- RE/MAX Kelowna - Stone Sisters
Description de la propriété
One of the most sought-after neighbourhoods, walking distance to Rotary Beach, prized schools & more. This like-new 3 bedroom + den/office townhome boats an excellent floorplan, natural light and two outdoor spaces. The open-concept main floor is a highlight, featuring windows that flood the space with natural light & provide views of the surrounding mature greenery & mountains. The kitchen sure to impress with a large island, stone countertops, a gas range and modern cabinetry. Entertain with ease in the family-sized dining area with direct access to the front deck. Enjoy your morning coffee or a serene evening while taking in the lush surroundings. The adjacent living room leads to the secondary outdoor space, fully fenced for privacy & overlooking the shared greenspace. Upstairs, you will find three well-appointed bedrooms. The primary bedroom includes a convenient ensuite, while the other two bedrooms share a separate full bath. The first floor offers a versatile den with exterior access, making it perfect for a home office or rec space. This townhome also has access to a fitness center & community gardens to enhance your lifestyle. Two designated parking stalls. Experience the perfect blend of modern design & functionality. Embrace a vibrant lifestyle & unmatched convenience of living in one of Kelowna’s most desirable neighborhoods for many. (id:39198)
Pièces
- TypeNiveauDimensionsPlancher
- Chambre à coucher2ième étage8' 8" x 9' 9"Autre
- Chambre à coucher2ième étage8' 6.9" x 9' 9.6"Autre
- Salle de lavage2ième étage3' 9.6" x 5'Autre
- Chambre à coucher principale2ième étage11' 8" x 11' 9.6"Autre
- BoudoirAutre9' 3.9" x 11' 9"Autre
- Salle à mangerPrincipal13' 9.9" x 6' 9.9"Autre
- CuisinePrincipal13' 9.9" x 14' 6"Autre
- SalonPrincipal11' 8" x 9' 5"Autre
Agents de cette inscription
Demandez plus d’infos
Demandez plus d’infos
Emplacement
3630 Mission Springs Drive Unit# 108, Kelowna, British Columbia, V1W0B2 Canada
Autour de cette propriété
En savoir plus au sujet du quartier et des commodités autour de cette résidence.
Demander de l’information sur le quartier
En savoir plus au sujet du quartier et des commodités autour de cette résidence
Demander maintenantCalculatrice de versements hypothécaires
- $
- %$
- %
- Capital et intérêts 0
- Impôt foncier 0
- Frais de copropriété 0

