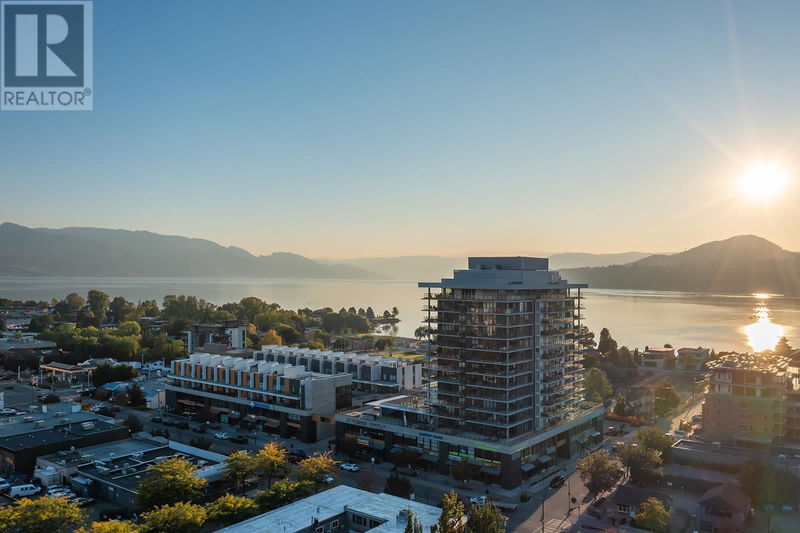Caractéristiques principales
- MLS® #: 10328071
- ID de propriété: SIRC2162832
- Type de propriété: Résidentiel, Condo
- Construit en: 2017
- Chambre(s) à coucher: 3
- Salle(s) de bain: 2
- Stationnement(s): 2
- Inscrit par:
- Fair Realty (Kelowna)
Description de la propriété
Welcome to this exquisite 3-bedroom, 2-bathroom condo located on the 11th floor, where luxury meets convenience w/ spectacular, panoramic views of the city and Okanagan Lake. Be immediately greeted by the expansive open-concept living space that seamlessly flows from room to room. Large windows allow natural light to flood the space, & frame breathtaking lake from every angle. The living & dining areas are perfect for casual relaxation & formal entertaining, while the wraparound deck offers a peaceful retreat. The gourmet kitchen is a chef’s dream, featuring high-end SS appliances, quartz counters, & ample cabinetry for all your needs. The spacious master suite is a sanctuary, complete w/ a spa-like ensuite bathroom & huge walk-in closet. 2 additional bedrooms provide versatility for family, guests, or home office needs. Both bathrooms are tastefully designed w/ premium finishes, fitted w/ 3 showers & tub! This condo includes 2 secure parking stalls, a storage locker, & access to the building's full suite of amenities. Enjoy the luxury of an outdoor pool, hot tub, & fitness facility, all just an elevator ride away. The amenities center also features a meeting room for your professional needs, along w/ bike storage for the cycling enthusiast. Located in one of the most sought-after areas, in the Pandosy Village & just off the Abbott Corridor. Experience unparalleled views, modern finishes, & the perfect location—loaded w/ shops, restaurants & public beaches. (id:39198)
Pièces
- TypeNiveauDimensionsPlancher
- Salle de bain attenantePrincipal11' 6.9" x 5'Autre
- Salle de bainsPrincipal7' 9.9" x 9' 9.6"Autre
- BoudoirPrincipal6' 9" x 8'Autre
- CuisinePrincipal16' 6.9" x 16' 3"Autre
- SalonPrincipal12' 8" x 10' 3.9"Autre
- Salle à mangerPrincipal11' 6.9" x 9' 9.6"Autre
- Chambre à coucherPrincipal14' 5" x 9'Autre
- Chambre à coucherPrincipal10' 8" x 9' 3"Autre
- Chambre à coucher principalePrincipal11' 9.6" x 11' 9.6"Autre
Agents de cette inscription
Demandez plus d’infos
Demandez plus d’infos
Emplacement
485 Groves Avenue Unit# 1105, Kelowna, British Columbia, V1Y0C1 Canada
Autour de cette propriété
En savoir plus au sujet du quartier et des commodités autour de cette résidence.
Demander de l’information sur le quartier
En savoir plus au sujet du quartier et des commodités autour de cette résidence
Demander maintenantCalculatrice de versements hypothécaires
- $
- %$
- %
- Capital et intérêts 0
- Impôt foncier 0
- Frais de copropriété 0

