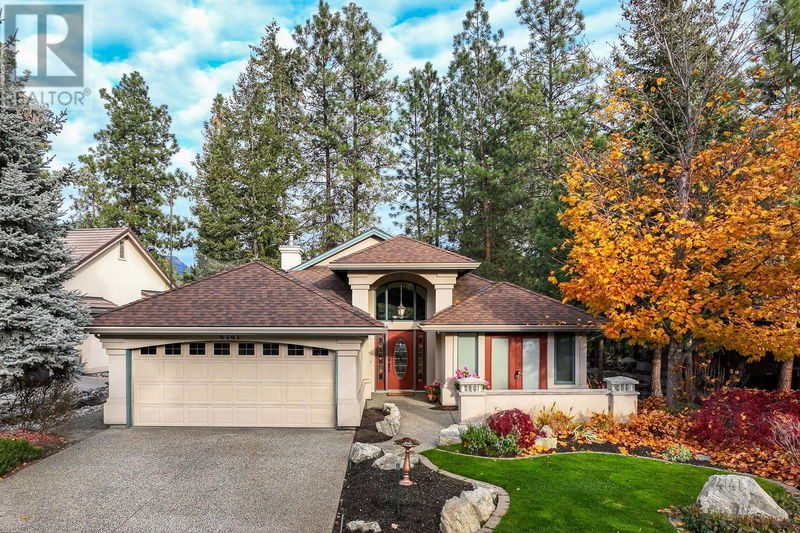Caractéristiques principales
- MLS® #: 10328049
- ID de propriété: SIRC2160919
- Type de propriété: Résidentiel, Maison unifamiliale détachée
- Construit en: 2001
- Chambre(s) à coucher: 4
- Salle(s) de bain: 3
- Stationnement(s): 2
- Inscrit par:
- RE/MAX Kelowna
Description de la propriété
Welcome to 4141 Gallaghers Blvd S! This beautifully maintained 4 Bed + Den walk-out rancher offers both comfort and lifestyle in Kelowna's exclusive Gallaghers Canyon community. Enjoy the open living plan with luxurious 3-sided gas fireplace and crisp white kitchen with Bosch wall oven. King-sized primary suite features access to the upper deck, walk-in closet and spa-like ensuite bathroom with dual sink vanity, walk in shower and soaker tub! The fully developed lower level boasts a spacious rec room with wet bar & 2-sided gas fireplace also enjoyed by the family room. Thoughtfully designed with plenty of built-in storage and multiple options for enjoying the beautiful Okanagan weather in your courtyard or overlooking the 14th fairway in the back. Gallagher's Canyon offers prized Golfing, Social Events, Pool, Fitness Center, Tennis, Arts and Crafts, and much more! Patterned after the very popular “Del Webb” Retirement Communities Concept throughout the US - Gallaghers is the Ultimate Okanagan Lifestyle community. “If you are Lucky Enough to live at Gallaghers - - You are Lucky Enough!” (id:39198)
Pièces
- TypeNiveauDimensionsPlancher
- ServiceSous-sol18' 3.9" x 11' 3.9"Autre
- RangementSous-sol5' 2" x 7' 6.9"Autre
- RangementSous-sol8' 8" x 7' 9.9"Autre
- BoudoirSous-sol11' 9" x 8' 9"Autre
- Salle de bainsSous-sol8' 3" x 6' 3"Autre
- Chambre à coucherSous-sol15' 9.9" x 11' 6.9"Autre
- Chambre à coucherSous-sol14' 9" x 11' 5"Autre
- Salle familialeSous-sol14' x 15' 9.9"Autre
- Salle de loisirsSous-sol16' 8" x 27' 8"Autre
- AutrePrincipal27' 3" x 17' 8"Autre
- Salle de lavagePrincipal7' 8" x 10' 6.9"Autre
- Salle de bainsPrincipal8' x 8' 2"Autre
- Chambre à coucherPrincipal14' x 11' 9"Autre
- AutrePrincipal6' 2" x 7' 6.9"Autre
- Salle de bain attenantePrincipal8' 9.9" x 11' 5"Autre
- Chambre à coucher principalePrincipal15' 5" x 12' 2"Autre
- Salle à mangerPrincipal11' 6.9" x 14' 9.6"Autre
- SalonPrincipal13' 8" x 14' 9.6"Autre
- Coin repasPrincipal13' 9.6" x 12' 2"Autre
- CuisinePrincipal12' 6" x 11' 9.9"Autre
Agents de cette inscription
Demandez plus d’infos
Demandez plus d’infos
Emplacement
4141 Gallaghers Boulevard S, Kelowna, British Columbia, V1W4V2 Canada
Autour de cette propriété
En savoir plus au sujet du quartier et des commodités autour de cette résidence.
Demander de l’information sur le quartier
En savoir plus au sujet du quartier et des commodités autour de cette résidence
Demander maintenantCalculatrice de versements hypothécaires
- $
- %$
- %
- Capital et intérêts 0
- Impôt foncier 0
- Frais de copropriété 0

