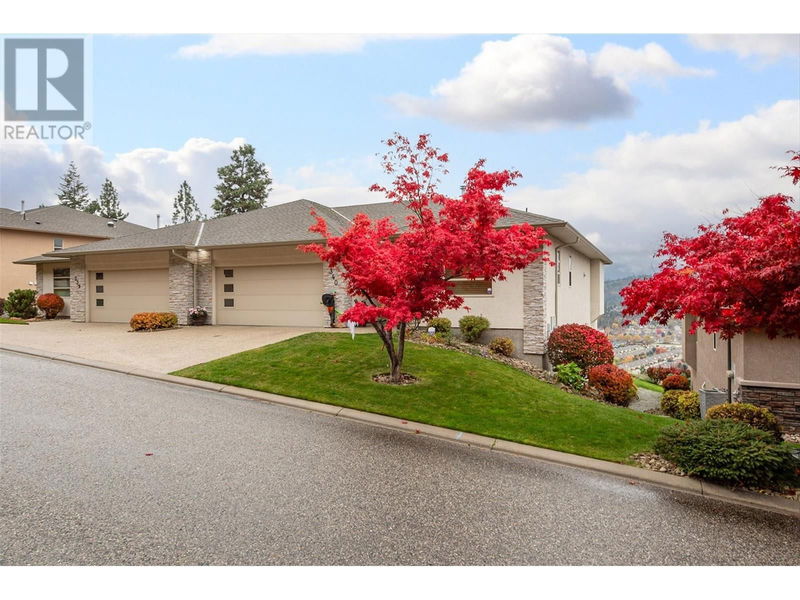Caractéristiques principales
- MLS® #: 10327807
- ID de propriété: SIRC2159254
- Type de propriété: Résidentiel, Condo
- Construit en: 2006
- Chambre(s) à coucher: 4
- Salle(s) de bain: 3
- Stationnement(s): 4
- Inscrit par:
- RE/MAX Kelowna
Description de la propriété
Denali Ridge views at their best!!! Welcome home to #340 in this gorgeous one-owner Dilworth-built walkout rancher home! This property is situated on a section of the complex that allows for breathtaking & unobstructed city, mountain & lake views. There is also some usable backyard lawn space which a number of units do not have. The quality of this well-kept home is evident as soon as you arrive. The courtyard opens to a large foyer that flows through to the open concept living/kitchen/dining room, & out to the INCREDIBLE views. There are 4 bedrooms (2 up & 2 down) & 3 full bathrooms. The large & open kitchen with granite counters & stainless appliances has a corner pantry, a dining area that opens onto the covered deck. The living room has a gas corner fireplace & the living room has vaulted ceilings. Hardwood & tile on the main floor. The spacious primary bedroom opens onto a lovely 5-piece ensuite with a corner tub. The lower level features a large family room with a gas fireplace, plus an entertainer's dream wet bar! Both bedrooms are spacious & have large closets. There is a full bathroom plus a large laundry, storage & a patio area down. There is a large double garage & an abundance of storage in this home. The location is quite private with green space directly across the road from the home. Walking trails are close by & it is a short drive to shops, restaurants, parks, golf & schools. Central AC & H2O were updated approx. 2018. Don't miss out on this lovely home! (id:39198)
Pièces
- TypeNiveauDimensionsPlancher
- RangementSous-sol2' 6.9" x 6' 3"Autre
- AutreSous-sol7' 2" x 11' 9.6"Autre
- Salle familialeSous-sol16' 9.9" x 29' 9"Autre
- Chambre à coucherSous-sol15' 3" x 10'Autre
- Salle de bainsSous-sol7' 9" x 6' 6"Autre
- Chambre à coucherSous-sol14' 6.9" x 9' 5"Autre
- Salle de lavageSous-sol16' 6.9" x 14' 11"Autre
- RangementSous-sol9' 3" x 10' 9"Autre
- AutrePrincipal20' 9.6" x 20' 3"Autre
- Salle de bain attenantePrincipal11' 6" x 10' 9.9"Autre
- Chambre à coucher principalePrincipal16' 2" x 14' 5"Autre
- SalonPrincipal16' 9" x 15' 3"Autre
- Salle à mangerPrincipal12' 3" x 11' 5"Autre
- CuisinePrincipal15' x 10' 2"Autre
- Salle de bainsPrincipal8' 3.9" x 5' 11"Autre
- Chambre à coucherPrincipal11' 11" x 12'Autre
Agents de cette inscription
Demandez plus d’infos
Demandez plus d’infos
Emplacement
663 Denali Court Unit# 340, Kelowna, British Columbia, V1Y2R4 Canada
Autour de cette propriété
En savoir plus au sujet du quartier et des commodités autour de cette résidence.
Demander de l’information sur le quartier
En savoir plus au sujet du quartier et des commodités autour de cette résidence
Demander maintenantCalculatrice de versements hypothécaires
- $
- %$
- %
- Capital et intérêts 0
- Impôt foncier 0
- Frais de copropriété 0

